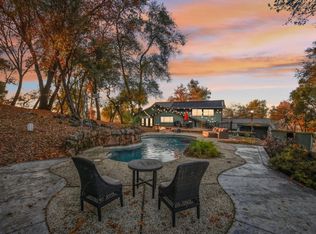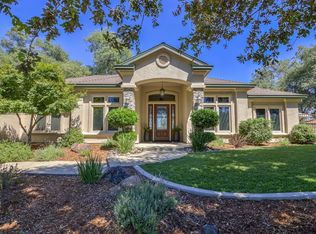Closed
$855,000
2175 Alpine View Dr, Rescue, CA 95672
3beds
3,034sqft
Single Family Residence
Built in 1990
2.23 Acres Lot
$853,100 Zestimate®
$282/sqft
$3,110 Estimated rent
Home value
$853,100
$776,000 - $938,000
$3,110/mo
Zestimate® history
Loading...
Owner options
Explore your selling options
What's special
ANOTHER NEW PRICE!! MOTIVATED SELLERS! This is a beautiful updated home w/ the most amazing view!! All new paint, windows, door hardware, new flooring! whole house fan, & paid for solar. 3 bedrooms w/ huge primary suite w/ electric fireplace & sitting area. Primary bathroom is amazing-see details in the pictures! The hall bath is updated! One x-large room that could be a 4th bedroom. The kitchen is a dream for foodies & chefs alike!! New everything: cabinets, 48" NXR Pro gas range with pot filler, dishwasher, can lights, refrig, quartz counter tops. The breakfast nook off the kitchen has an amazing view & also a formal dining room. Living room is large and has room for an attractive dog kennel, beautiful ceiling fan, 50" Touchstone electric fireplace w/ stacked stone & mantle. The laundry room is large & also serves as pantry area. The game room tops off the space in this home- with a half bathroom, bar area, TV, and a pool table (pool table & pub table remain). The beauty of the interior is amazing but the deck & Million Dollar view is SPECTACULAR!! Great entertaining area. Inspections are done!! Seller will consider a credit to buyers.
Zillow last checked: 8 hours ago
Listing updated: July 24, 2024 at 09:09am
Listed by:
Patricia Neal DRE #01724634 209-607-4385,
Diversified Asset and Property Management
Bought with:
Carla Ferrante, DRE #01376169
RE/MAX Gold
Source: MetroList Services of CA,MLS#: 224041648Originating MLS: MetroList Services, Inc.
Facts & features
Interior
Bedrooms & bathrooms
- Bedrooms: 3
- Bathrooms: 3
- Full bathrooms: 2
- Partial bathrooms: 1
Dining room
- Features: Formal Room
Kitchen
- Features: Breakfast Room, Quartz Counter, Synthetic Counter
Heating
- Propane, Central, Fireplace(s)
Cooling
- Central Air
Appliances
- Included: Gas Plumbed, Built-In Gas Range, Gas Water Heater, Range Hood, Ice Maker, Dishwasher, Disposal, Plumbed For Ice Maker, Tankless Water Heater
- Laundry: Cabinets, Ground Floor, Inside Room
Features
- Flooring: Carpet, Laminate, Tile
- Number of fireplaces: 2
- Fireplace features: Living Room, Master Bedroom, Electric
Interior area
- Total interior livable area: 3,034 sqft
Property
Parking
- Total spaces: 3
- Parking features: Garage Door Opener, Garage Faces Front
- Garage spaces: 3
Features
- Stories: 1
- Fencing: Partial
Lot
- Size: 2.23 Acres
- Features: Auto Sprinkler F&R, Low Maintenance
Details
- Parcel number: 069330006000
- Zoning description: R-1
- Special conditions: Standard
Construction
Type & style
- Home type: SingleFamily
- Property subtype: Single Family Residence
Materials
- Lap Siding, Wood, Wood Siding
- Foundation: Raised
- Roof: Composition
Condition
- Year built: 1990
Utilities & green energy
- Sewer: Septic Connected
- Water: Public
- Utilities for property: Propane Tank Leased, DSL Available, Solar, Electric, Internet Available
Green energy
- Energy generation: Solar
Community & neighborhood
Location
- Region: Rescue
Other
Other facts
- Price range: $855K - $855K
- Road surface type: Paved
Price history
| Date | Event | Price |
|---|---|---|
| 7/23/2024 | Sold | $855,000-8.9%$282/sqft |
Source: MetroList Services of CA #224041648 Report a problem | ||
| 7/6/2024 | Pending sale | $939,000$309/sqft |
Source: MetroList Services of CA #224041648 Report a problem | ||
| 7/2/2024 | Price change | $939,000-4.1%$309/sqft |
Source: MetroList Services of CA #224041648 Report a problem | ||
| 6/27/2024 | Price change | $979,000-1%$323/sqft |
Source: MetroList Services of CA #224041648 Report a problem | ||
| 6/20/2024 | Price change | $989,000-1%$326/sqft |
Source: MetroList Services of CA #224041648 Report a problem | ||
Public tax history
| Year | Property taxes | Tax assessment |
|---|---|---|
| 2025 | $9,495 +9.2% | $855,000 +9.6% |
| 2024 | $8,695 +1.9% | $780,300 +2% |
| 2023 | $8,537 +1.4% | $765,000 +2% |
Find assessor info on the county website
Neighborhood: 95672
Nearby schools
GreatSchools rating
- 7/10Rescue Elementary SchoolGrades: K-5Distance: 1.5 mi
- 6/10Pleasant Grove Middle SchoolGrades: 6-8Distance: 4.5 mi
- 9/10Ponderosa High SchoolGrades: 9-12Distance: 3.3 mi
Get a cash offer in 3 minutes
Find out how much your home could sell for in as little as 3 minutes with a no-obligation cash offer.
Estimated market value$853,100
Get a cash offer in 3 minutes
Find out how much your home could sell for in as little as 3 minutes with a no-obligation cash offer.
Estimated market value
$853,100

