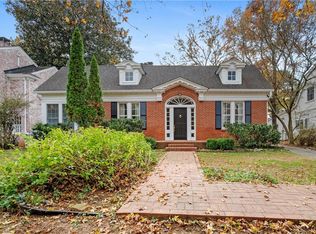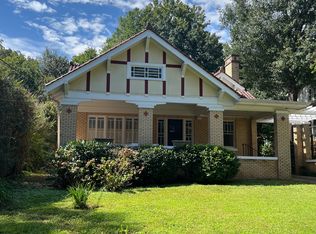Closed
$933,750
2175 E Lake Rd NE, Atlanta, GA 30307
4beds
3,002sqft
Single Family Residence, Residential
Built in 1915
0.4 Acres Lot
$1,082,200 Zestimate®
$311/sqft
$3,804 Estimated rent
Home value
$1,082,200
$996,000 - $1.19M
$3,804/mo
Zestimate® history
Loading...
Owner options
Explore your selling options
What's special
Welcome to Historic Druid Hills. This beautiful home sits perched above East Lake Road and is the quintessential Georgian home, which is believed to be the work of the famous architect, Neel Reid. Come and see the masterpiece and class that ooze from every room of this 1915 built home. With soaring ceilings and plentiful natural light, this home invites you into each space with charm that is unparalleled. Original touches have been maintained while thoughtful updates have been added throughout. A formal living room and dining room are flanked by den and kitchen spaces on the first floor. The wraparound stairs offer another touch of light and design that lead to a second floor full of bedrooms and private quarters. Features not to be missed include 4 functioning fireplaces, a steam shower in the primary bathroom, and permanent attic access. The home itself has enormous potential to become an estate commonly found in Druid Hills – so make this one your own and enjoy the plentiful space to grow inside and in the backyard, as it is at your beckoning for a carriage house, pool, or both. Nestled in Druid Hills but close to East Lake MARTA, Downtown Decatur and Oakhurst, Downtown Atlanta, and the Olmstead Linear Parks including Deepdene Park.
Zillow last checked: 8 hours ago
Listing updated: June 21, 2023 at 06:39am
Listing Provided by:
David Johnson,
Compass,
Kevin McGlynn,
Compass
Bought with:
LISA MARIE SMITH, 232278
Keller Williams Realty Intown ATL
Source: FMLS GA,MLS#: 7161766
Facts & features
Interior
Bedrooms & bathrooms
- Bedrooms: 4
- Bathrooms: 3
- Full bathrooms: 2
- 1/2 bathrooms: 1
Primary bedroom
- Features: Other
- Level: Other
Bedroom
- Features: Other
Primary bathroom
- Features: Shower Only
Dining room
- Features: Seats 12+, Separate Dining Room
Kitchen
- Features: Breakfast Bar, Cabinets White, Kitchen Island, Pantry Walk-In, Stone Counters
Heating
- Central, Zoned
Cooling
- Central Air, Zoned
Appliances
- Included: Dishwasher, Disposal, Dryer, Gas Cooktop, Gas Water Heater, Refrigerator, Washer
- Laundry: Laundry Room, Main Level
Features
- Bookcases, High Ceilings 10 ft Main, High Ceilings 10 ft Upper, High Speed Internet, Sauna
- Flooring: Hardwood
- Windows: Plantation Shutters, Shutters
- Basement: Crawl Space,Exterior Entry,Partial,Unfinished
- Attic: Permanent Stairs
- Number of fireplaces: 4
- Fireplace features: Double Sided, Family Room, Gas Starter, Living Room, Master Bedroom
- Common walls with other units/homes: No Common Walls
Interior area
- Total structure area: 3,002
- Total interior livable area: 3,002 sqft
- Finished area above ground: 3,002
- Finished area below ground: 0
Property
Parking
- Total spaces: 3
- Parking features: Driveway, Parking Pad
- Has uncovered spaces: Yes
Accessibility
- Accessibility features: None
Features
- Levels: Two
- Stories: 2
- Patio & porch: Rear Porch
- Pool features: None
- Spa features: None
- Fencing: Back Yard,Chain Link,Wood
- Has view: Yes
- View description: City
- Waterfront features: None
- Body of water: None
Lot
- Size: 0.40 Acres
- Dimensions: 60x303x60x302
- Features: Back Yard, Level, Private
Details
- Additional structures: None
- Parcel number: 15 237 03 005
- Other equipment: None
- Horse amenities: None
Construction
Type & style
- Home type: SingleFamily
- Architectural style: Traditional
- Property subtype: Single Family Residence, Residential
Materials
- Brick 4 Sides
- Foundation: Pillar/Post/Pier
- Roof: Composition
Condition
- Resale
- New construction: No
- Year built: 1915
Utilities & green energy
- Electric: None
- Sewer: Public Sewer
- Water: Public
- Utilities for property: Cable Available, Electricity Available, Natural Gas Available, Phone Available, Sewer Available, Water Available
Green energy
- Energy efficient items: None
- Energy generation: None
Community & neighborhood
Security
- Security features: Smoke Detector(s)
Community
- Community features: Near Public Transport, Near Shopping, Near Trails/Greenway, Park
Location
- Region: Atlanta
- Subdivision: Druid Hills
Other
Other facts
- Listing terms: Cash,Conventional
- Road surface type: Concrete
Price history
| Date | Event | Price |
|---|---|---|
| 6/16/2023 | Sold | $933,750-11.1%$311/sqft |
Source: | ||
| 4/25/2023 | Pending sale | $1,050,000$350/sqft |
Source: | ||
| 4/7/2023 | Listed for sale | $1,050,000$350/sqft |
Source: | ||
| 4/7/2023 | Pending sale | $1,050,000$350/sqft |
Source: | ||
| 3/31/2023 | Contingent | $1,050,000$350/sqft |
Source: | ||
Public tax history
| Year | Property taxes | Tax assessment |
|---|---|---|
| 2025 | -- | $373,479 |
| 2024 | $12,639 -7.9% | $373,479 -29.3% |
| 2023 | $13,730 +52.8% | $528,360 +79% |
Find assessor info on the county website
Neighborhood: Druid Hills
Nearby schools
GreatSchools rating
- 7/10Fernbank Elementary SchoolGrades: PK-5Distance: 0.8 mi
- 5/10Druid Hills Middle SchoolGrades: 6-8Distance: 4.4 mi
- 6/10Druid Hills High SchoolGrades: 9-12Distance: 1.8 mi
Schools provided by the listing agent
- Elementary: Fernbank
- Middle: Druid Hills
- High: Druid Hills
Source: FMLS GA. This data may not be complete. We recommend contacting the local school district to confirm school assignments for this home.
Get a cash offer in 3 minutes
Find out how much your home could sell for in as little as 3 minutes with a no-obligation cash offer.
Estimated market value
$1,082,200
Get a cash offer in 3 minutes
Find out how much your home could sell for in as little as 3 minutes with a no-obligation cash offer.
Estimated market value
$1,082,200

