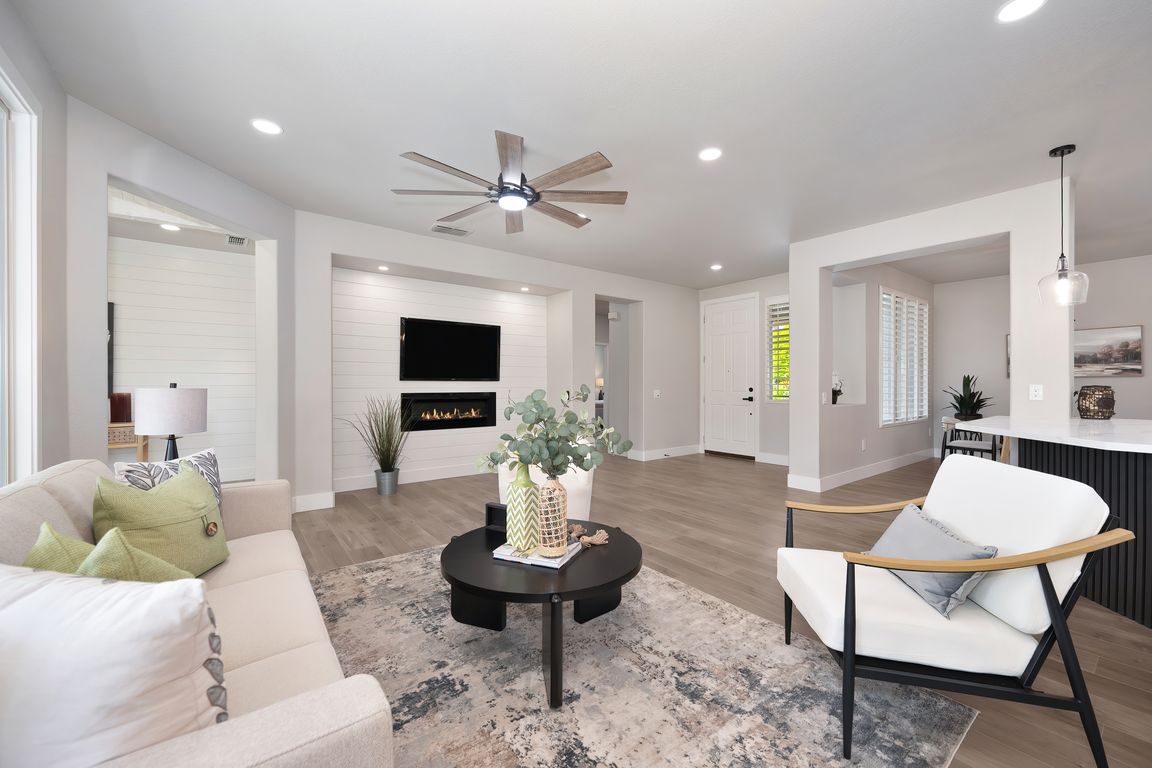Open: Sun 11am-4pm

Active
$749,950
2beds
1,813sqft
2175 Hidden Hills Ln, Lincoln, CA 95648
2beds
1,813sqft
Single family residence
Built in 2002
9,435 sqft
2 Attached garage spaces
$414 price/sqft
$176 monthly HOA fee
What's special
Low-maintenance backyardGourmet kitchenContemporary vanitiesUpscale finishesSpacious primary suiteCustom walk-in closetRich durable flooring
Stunningly Remodeled Tahoe in Sun City Lincoln Hills This beautifully reimagined Tahoe model offers 2 bedrooms with a den/office, 2 bathrooms, and 1,813 square feet of stylish, single-level living. Thoughtfully updated throughout, this home blends modern elegance with comfort in every detail. The gourmet kitchen is a showstopper, featuring sleek quartz ...
- 35 days |
- 934 |
- 36 |
Source: MetroList Services of CA,MLS#: 225119323Originating MLS: MetroList Services, Inc.
Travel times
Living Room
Kitchen
Primary Bedroom
Zillow last checked: 7 hours ago
Listing updated: October 22, 2025 at 10:27am
Listed by:
Liz Hunter DRE #01323362 916-276-9097,
Better Homes and Gardens RE,
Cathy Christiansen DRE #01203957 916-835-6159,
Better Homes and Gardens RE
Source: MetroList Services of CA,MLS#: 225119323Originating MLS: MetroList Services, Inc.
Facts & features
Interior
Bedrooms & bathrooms
- Bedrooms: 2
- Bathrooms: 2
- Full bathrooms: 2
Primary bathroom
- Features: Closet, Shower Stall(s), Tile, Quartz, Window
Dining room
- Features: Breakfast Nook, Dining/Living Combo
Kitchen
- Features: Pantry Closet, Quartz Counter
Heating
- Central
Cooling
- Ceiling Fan(s), Central Air
Appliances
- Included: Wine Refrigerator
- Laundry: Cabinets
Features
- Flooring: Tile, Vinyl
- Number of fireplaces: 1
- Fireplace features: Living Room, Electric
Interior area
- Total interior livable area: 1,813 sqft
Video & virtual tour
Property
Parking
- Total spaces: 2
- Parking features: Attached, Garage Faces Front
- Attached garage spaces: 2
Features
- Stories: 1
- Has private pool: Yes
- Pool features: Membership Fee
- Fencing: Back Yard,Wood,Fenced
Lot
- Size: 9,435.1 Square Feet
- Features: Auto Sprinkler F&R, Shape Regular
Details
- Parcel number: 332080063000
- Zoning description: RES
- Special conditions: Standard
Construction
Type & style
- Home type: SingleFamily
- Architectural style: Ranch
- Property subtype: Single Family Residence
Materials
- Stucco
- Foundation: Other, Slab
- Roof: Tile
Condition
- Year built: 2002
Details
- Builder name: Del Webb
Utilities & green energy
- Sewer: Public Sewer
- Water: Public
- Utilities for property: Public
Community & HOA
Community
- Senior community: Yes
HOA
- Has HOA: Yes
- Amenities included: Pool, Clubhouse, Recreation Facilities, Fitness Center
- Services included: Other
- HOA fee: $176 monthly
Location
- Region: Lincoln
Financial & listing details
- Price per square foot: $414/sqft
- Tax assessed value: $645,000
- Price range: $750K - $750K
- Date on market: 9/18/2025