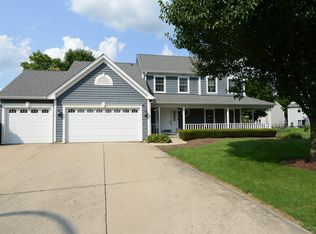Closed
$487,500
2175 Jordan Ln, Elgin, IL 60123
4beds
2,548sqft
Single Family Residence
Built in 1990
-- sqft lot
$493,000 Zestimate®
$191/sqft
$3,136 Estimated rent
Home value
$493,000
$444,000 - $547,000
$3,136/mo
Zestimate® history
Loading...
Owner options
Explore your selling options
What's special
Welcome to this Elegantly updated 2548 sq ft home. So many wonderful improvements, 7x 10 room off of the garage that can be used as a guest or hobby room, 1st floor bath has been turned into a full bath with a shower, duel zone hvac, gas starting wood burning fireplace, and the Deck off the back is an amazing entertaining space you will love. basement is finished with storage space , canned lighting on deck, surround sound in basement, washer/dryer stay in basement and there is hook up off garage for another set if you want one or a great mud room. HVAC 5yrs, air cond. 6 yrs, hot water 2007 approx. Come see this beautiful home that is immaculate and move in ready for a new buyer. kITCHEN REMODELED IN 2021, NEW FLOORING 2024, BASEMENT HAS NEW FLOORING, DECK NEWLY DONE WITH COVERED OUTDOOR SPACE ATTACHED TO HOUSE.
Zillow last checked: 8 hours ago
Listing updated: September 17, 2025 at 10:44am
Listing courtesy of:
Dina House 847-414-9829,
Brokerocity Inc
Bought with:
Farwah Saeed
Baird & Warner
Source: MRED as distributed by MLS GRID,MLS#: 12405011
Facts & features
Interior
Bedrooms & bathrooms
- Bedrooms: 4
- Bathrooms: 3
- Full bathrooms: 3
Primary bedroom
- Features: Flooring (Carpet), Bathroom (Full, Double Sink, Tub & Separate Shwr)
- Level: Second
- Area: 312 Square Feet
- Dimensions: 24X13
Bedroom 2
- Features: Flooring (Carpet)
- Level: Second
- Area: 165 Square Feet
- Dimensions: 15X11
Bedroom 3
- Features: Flooring (Carpet)
- Level: Second
- Area: 132 Square Feet
- Dimensions: 12X11
Bedroom 4
- Features: Flooring (Carpet)
- Level: Second
- Area: 130 Square Feet
- Dimensions: 13X10
Bonus room
- Features: Flooring (Wood Laminate)
- Level: Main
- Area: 70 Square Feet
- Dimensions: 7X10
Dining room
- Features: Flooring (Wood Laminate)
- Level: Main
- Area: 143 Square Feet
- Dimensions: 13X11
Family room
- Features: Flooring (Wood Laminate)
- Level: Main
- Area: 247 Square Feet
- Dimensions: 19X13
Foyer
- Features: Flooring (Wood Laminate)
- Level: Main
- Area: 70 Square Feet
- Dimensions: 10X7
Kitchen
- Features: Flooring (Wood Laminate)
- Level: Main
- Area: 228 Square Feet
- Dimensions: 19X12
Laundry
- Features: Flooring (Wood Laminate)
- Level: Main
- Area: 45 Square Feet
- Dimensions: 9X5
Living room
- Features: Flooring (Wood Laminate), Window Treatments (Bay Window(s))
- Level: Main
- Area: 182 Square Feet
- Dimensions: 14X13
Heating
- Natural Gas
Cooling
- Central Air
Appliances
- Included: Double Oven, Range, Microwave, Dishwasher, Refrigerator, Washer, Dryer, Disposal, Stainless Steel Appliance(s), Range Hood
- Laundry: Main Level, Upper Level, Gas Dryer Hookup, Multiple Locations
Features
- 1st Floor Full Bath, Walk-In Closet(s)
- Flooring: Laminate, Carpet
- Windows: Skylight(s)
- Basement: Finished,Crawl Space,Partial
- Number of fireplaces: 1
- Fireplace features: Wood Burning, Gas Starter, Family Room
Interior area
- Total structure area: 800
- Total interior livable area: 2,548 sqft
- Finished area below ground: 800
Property
Parking
- Total spaces: 2
- Parking features: Asphalt, Garage Door Opener, On Site, Garage Owned, Attached, Garage
- Attached garage spaces: 2
- Has uncovered spaces: Yes
Accessibility
- Accessibility features: No Disability Access
Features
- Stories: 2
- Patio & porch: Deck
- Fencing: Fenced
Lot
- Dimensions: 69X111X72X110
- Features: Level
Details
- Additional structures: Shed(s)
- Parcel number: 0609254023
- Special conditions: None
Construction
Type & style
- Home type: SingleFamily
- Architectural style: Contemporary
- Property subtype: Single Family Residence
Materials
- Vinyl Siding, Brick
- Foundation: Concrete Perimeter
- Roof: Asphalt
Condition
- New construction: No
- Year built: 1990
- Major remodel year: 2016
Utilities & green energy
- Sewer: Public Sewer
- Water: Public
Community & neighborhood
Location
- Region: Elgin
Other
Other facts
- Listing terms: Conventional
- Ownership: Fee Simple
Price history
| Date | Event | Price |
|---|---|---|
| 9/11/2025 | Sold | $487,500-2.5%$191/sqft |
Source: | ||
| 7/19/2025 | Contingent | $500,000$196/sqft |
Source: | ||
| 6/26/2025 | Listed for sale | $500,000+111%$196/sqft |
Source: | ||
| 6/12/2015 | Sold | $237,000-1.3%$93/sqft |
Source: | ||
| 5/12/2015 | Pending sale | $240,000$94/sqft |
Source: Berkshire Hathaway HomeServices Starck Real Estate #08869381 | ||
Public tax history
| Year | Property taxes | Tax assessment |
|---|---|---|
| 2024 | $9,306 +4.7% | $124,285 +10.7% |
| 2023 | $8,890 +6.4% | $112,282 +9.7% |
| 2022 | $8,357 +4.4% | $102,381 +7% |
Find assessor info on the county website
Neighborhood: Valley Creek
Nearby schools
GreatSchools rating
- 3/10Creekside Elementary SchoolGrades: PK-6Distance: 0.5 mi
- 2/10Kimball Middle SchoolGrades: 7-8Distance: 1.3 mi
- 2/10Larkin High SchoolGrades: 9-12Distance: 1.8 mi
Schools provided by the listing agent
- District: 46
Source: MRED as distributed by MLS GRID. This data may not be complete. We recommend contacting the local school district to confirm school assignments for this home.

Get pre-qualified for a loan
At Zillow Home Loans, we can pre-qualify you in as little as 5 minutes with no impact to your credit score.An equal housing lender. NMLS #10287.
Sell for more on Zillow
Get a free Zillow Showcase℠ listing and you could sell for .
$493,000
2% more+ $9,860
With Zillow Showcase(estimated)
$502,860