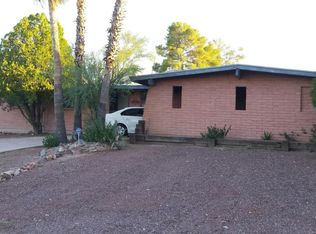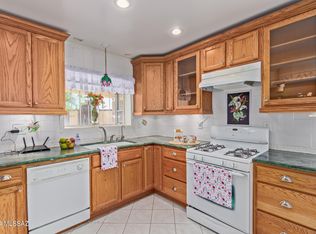Sold for $277,366
$277,366
2175 W Rainbow Ridge Rd, Tucson, AZ 85745
3beds
2baths
1,930sqft
SingleFamily
Built in 1973
8,712 Square Feet Lot
$-- Zestimate®
$144/sqft
$2,141 Estimated rent
Home value
Not available
Estimated sales range
Not available
$2,141/mo
Zestimate® history
Loading...
Owner options
Explore your selling options
What's special
Meticulous Vintage Ranch Style Home, with beautiful stained & stamped concrete floor, Malm metal fireplace, soothing palette, ceiling fans, and cozy courtyard entry. Fantastic retro kitchen features classic period counters, breakfast bar, coffered ceiling, tile floor, white appliances, and white wood cabinetry. Formal dining area. 2 Upscale baths with decorative tile surrounds and vanities, plush carpet in all the right places, ample closets, and French doors to patio from master retreat. Enjoy the backyard sparkling fenced pool, covered patio with room for toys! This is a must see Home on your list!
Facts & features
Interior
Bedrooms & bathrooms
- Bedrooms: 3
- Bathrooms: 2
Heating
- Forced air, Gas
Cooling
- Refrigerator
Appliances
- Included: Dishwasher, Garbage disposal
Features
- Flooring: Tile, Carpet, Concrete
Interior area
- Total interior livable area: 1,930 sqft
Property
Parking
- Total spaces: 2
- Parking features: Carport
Features
- Exterior features: Brick
- Has view: Yes
- View description: Mountain
Lot
- Size: 8,712 sqft
Details
- Parcel number: 116011560
Construction
Type & style
- Home type: SingleFamily
Materials
- Roof: Built-up
Condition
- Year built: 1973
Community & neighborhood
Location
- Region: Tucson
Other
Other facts
- central_air_desc: Central A/C
- architectural_style: Ranch
- neighborhoods: West
- taxes_annual: 1957
- grade_school: Maxwell K-8
Price history
| Date | Event | Price |
|---|---|---|
| 1/29/2026 | Sold | $277,366-26.1%$144/sqft |
Source: Public Record Report a problem | ||
| 11/6/2025 | Listing removed | $2,000$1/sqft |
Source: MLS of Southern Arizona #22527515 Report a problem | ||
| 10/23/2025 | Listed for rent | $2,000$1/sqft |
Source: MLS of Southern Arizona #22527515 Report a problem | ||
| 10/23/2025 | Listing removed | $375,250$194/sqft |
Source: | ||
| 8/28/2025 | Price change | $375,250-5%$194/sqft |
Source: | ||
Public tax history
| Year | Property taxes | Tax assessment |
|---|---|---|
| 2025 | $2,495 +6.7% | $30,952 -3% |
| 2024 | $2,339 -0.8% | $31,894 +26.8% |
| 2023 | $2,357 -0.3% | $25,151 +17.6% |
Find assessor info on the county website
Neighborhood: 85745
Nearby schools
GreatSchools rating
- 8/10Miles-Exploratory Learning CenterGrades: PK-8Distance: 4.1 mi
- 5/10Tucson Magnet High SchoolGrades: 8-12Distance: 3.3 mi
- 4/10Mansfeld Middle SchoolGrades: 6-8Distance: 3.9 mi
Schools provided by the listing agent
- Elementary: Maxwell K-8
- Middle: Mansfeld
- High: Tucson
- District: TUSD
Source: The MLS. This data may not be complete. We recommend contacting the local school district to confirm school assignments for this home.
Get pre-qualified for a loan
At Zillow Home Loans, we can pre-qualify you in as little as 5 minutes with no impact to your credit score.An equal housing lender. NMLS #10287.

