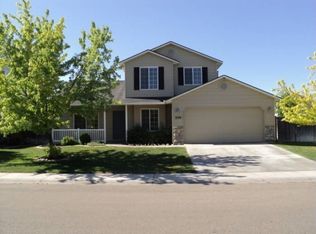Sold
Price Unknown
2175 W Willow Pointe Ave, Nampa, ID 83651
4beds
3baths
2,455sqft
Single Family Residence
Built in 2004
6,969.6 Square Feet Lot
$433,500 Zestimate®
$--/sqft
$2,409 Estimated rent
Home value
$433,500
$412,000 - $455,000
$2,409/mo
Zestimate® history
Loading...
Owner options
Explore your selling options
What's special
Experience the charm of this inviting home in a desirable neighborhood. Gleaming wood floors throughout & a great layout check all the boxes for everyday life & special moments. A front porch surrounded by perennial flowerbeds leads into the living room, creating a grand entrance into the heart of the home, the family room, a cozy fireplace & a dining area with builtin sideboard (granite counter & soft-close cabinets). The chef's kitchen features a breakfast bar, abundant cabinets, and a walk-in pantry with spice racks to keep cooking essentials in easy reach. Four bedrooms and an office/craft room or 5th bedroom are upstairs along with a walk-in laundry room. The primary bedroom is 15'x17' with ensuite soaker tub, separate shower & a walk-in closet. A new HVAC system & water heater were installed in Aug 2024. The back yard features a shed, double gate, planter boxes & a patio for your summer BBQs & outdoor entertaining. Low HOA fees cover landscape water. Convenience plus for you, your loved ones or tenants!
Zillow last checked: 8 hours ago
Listing updated: October 17, 2025 at 01:00pm
Listed by:
Stanley Tonkin 208-860-4771,
Silvercreek Realty Group
Bought with:
Michael Shelton
Real Broker LLC
Source: IMLS,MLS#: 98957485
Facts & features
Interior
Bedrooms & bathrooms
- Bedrooms: 4
- Bathrooms: 3
Primary bedroom
- Level: Upper
- Area: 306
- Dimensions: 17 x 18
Bedroom 2
- Level: Upper
- Area: 168
- Dimensions: 14 x 12
Bedroom 3
- Level: Upper
- Area: 110
- Dimensions: 10 x 11
Bedroom 4
- Level: Upper
- Area: 110
- Dimensions: 10 x 11
Family room
- Level: Main
- Area: 221
- Dimensions: 13 x 17
Office
- Level: Upper
- Area: 110
- Dimensions: 10 x 11
Heating
- Forced Air, Natural Gas
Cooling
- Central Air
Appliances
- Included: Gas Water Heater, Dishwasher, Disposal, Microwave, Gas Oven, Gas Range
Features
- Bath-Master, Den/Office, Family Room, Great Room, Double Vanity, Walk-In Closet(s), Breakfast Bar, Pantry, Number of Baths Upper Level: 2
- Flooring: Engineered Wood Floors, Vinyl
- Has basement: No
- Number of fireplaces: 1
- Fireplace features: One, Gas
Interior area
- Total structure area: 2,455
- Total interior livable area: 2,455 sqft
- Finished area above ground: 2,455
- Finished area below ground: 0
Property
Parking
- Total spaces: 3
- Parking features: Attached, RV Access/Parking, Driveway
- Attached garage spaces: 3
- Has uncovered spaces: Yes
Features
- Levels: Two
- Fencing: Full,Wood
Lot
- Size: 6,969 sqft
- Features: Standard Lot 6000-9999 SF, Garden, Auto Sprinkler System, Full Sprinkler System, Pressurized Irrigation Sprinkler System
Details
- Additional structures: Shed(s)
- Parcel number: R3148628500
- Zoning: RS6
Construction
Type & style
- Home type: SingleFamily
- Property subtype: Single Family Residence
Materials
- Frame, Vinyl Siding
- Roof: Composition
Condition
- Year built: 2004
Details
- Builder name: CBH
Utilities & green energy
- Water: Public
- Utilities for property: Sewer Connected, Cable Connected, Broadband Internet
Community & neighborhood
Location
- Region: Nampa
- Subdivision: Discoverypointe
HOA & financial
HOA
- Has HOA: Yes
- HOA fee: $181 annually
Other
Other facts
- Listing terms: Cash,Conventional,1031 Exchange,FHA
- Ownership: Fee Simple,Fractional Ownership: No
- Road surface type: Paved
Price history
Price history is unavailable.
Public tax history
| Year | Property taxes | Tax assessment |
|---|---|---|
| 2025 | -- | $441,500 -0.3% |
| 2024 | $2,273 +1.1% | $442,700 +5.4% |
| 2023 | $2,248 -8.4% | $420,100 -8.2% |
Find assessor info on the county website
Neighborhood: 83651
Nearby schools
GreatSchools rating
- 4/10Willow Creek Elementary SchoolGrades: PK-5Distance: 0.4 mi
- 4/10Lone Star Middle SchoolGrades: 6-8Distance: 0.7 mi
- 1/10Nampa Senior High SchoolGrades: 9-12Distance: 2.2 mi
Schools provided by the listing agent
- Elementary: Willow Creek
- Middle: Lone Star
- High: Nampa
- District: Nampa School District #131
Source: IMLS. This data may not be complete. We recommend contacting the local school district to confirm school assignments for this home.

