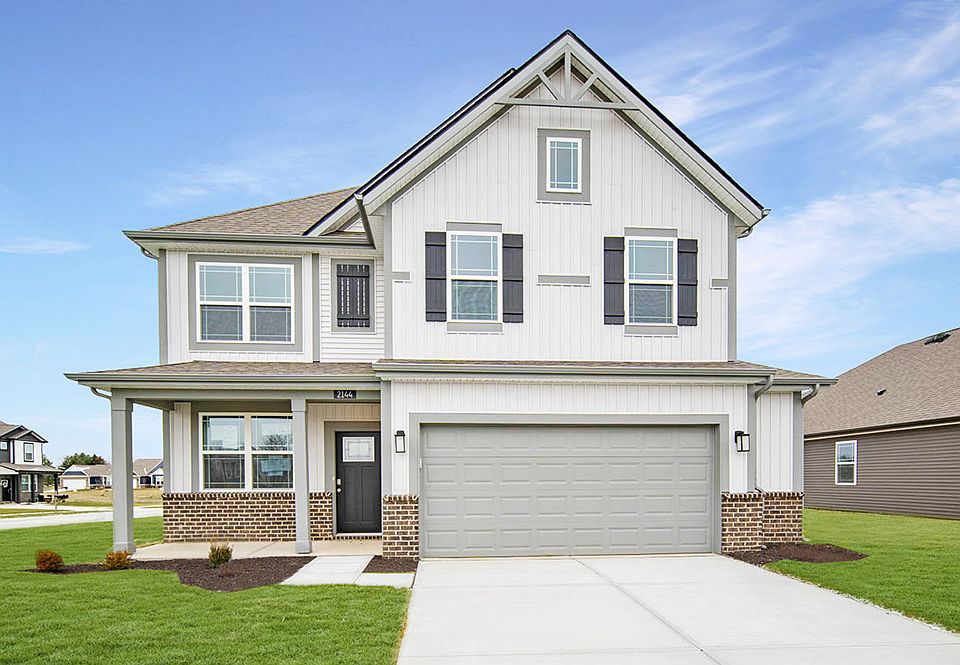Discover the charm of the Chatham, an exquisite offering from D.R. Horton, America's Builder, nestled in the coveted Quail West community. This stunning 4-bedroom ranch in Danville is more than just a home; it's a lifestyle. Step inside to find an airy open-concept living space adorned with solid surface flooring, making maintenance a breeze. The layout is thoughtfully designed, with three generous bedrooms at the front, while the secluded primary suite at the rear offers a tranquil retreat complete with a luxurious en-suite bath and an expansive walk-in closet. Culinary enthusiasts will delight in the sophisticated kitchen, featuring a grand island perfect for gatherings, complemented by rich, dark cabinetry that adds a touch of elegance. Outdoors, the inviting covered patio beckons for alfresco dining and relaxation. Embrace modern living with America's Smart Home Technology, seamlessly integrated to enhance convenience and security with features like a smart video doorbell, a smart Honeywell thermostat, and more. At the Chatham, every detail is crafted to elevate your living experience. Take advantage of the nature trails, playground, covered picnic pavilion, and ponds. Residents benefit from easy access to Danville schools, downtown main street shops and restaurants, as well as nearby communities like Avon and Plainfield. Discover the charm of Danville with attractions such as Ellis Park, Twin Bridges Golf Club, Beasley's Orchard, and the Gill Family Aquatic Center.
Active
$353,000
2175 Warbler St, Danville, IN 46122
4beds
1,771sqft
Residential, Single Family Residence
Built in 2025
9,583.2 Square Feet Lot
$-- Zestimate®
$199/sqft
$48/mo HOA
What's special
Secluded primary suiteGenerous bedroomsLuxurious en-suite bathSophisticated kitchenAiry open-concept living spaceExpansive walk-in closetInviting covered patio
Call: (765) 978-3493
- 9 days
- on Zillow |
- 152 |
- 6 |
Zillow last checked: 7 hours ago
Listing updated: August 15, 2025 at 12:01pm
Listing Provided by:
Frances Williams 317-797-7036,
DRH Realty of Indiana, LLC
Source: MIBOR as distributed by MLS GRID,MLS#: 22056325
Travel times
Schedule tour
Select your preferred tour type — either in-person or real-time video tour — then discuss available options with the builder representative you're connected with.
Facts & features
Interior
Bedrooms & bathrooms
- Bedrooms: 4
- Bathrooms: 2
- Full bathrooms: 2
- Main level bathrooms: 2
- Main level bedrooms: 4
Primary bedroom
- Level: Main
- Area: 180.69 Square Feet
- Dimensions: 12'3 x 14'9
Bedroom 2
- Level: Main
- Area: 114.53 Square Feet
- Dimensions: 10'4 x 11'1
Bedroom 3
- Level: Main
- Area: 114.53 Square Feet
- Dimensions: 10'4 x 11'1
Bedroom 4
- Level: Main
- Area: 112.5 Square Feet
- Dimensions: 11'3 x 10
Breakfast room
- Level: Main
- Area: 112.75 Square Feet
- Dimensions: 11 x 10'3
Great room
- Level: Main
- Area: 218.79 Square Feet
- Dimensions: 14'10 x 14'9
Kitchen
- Level: Main
- Area: 156.98 Square Feet
- Dimensions: 13'9 x 11'5
Heating
- Natural Gas
Cooling
- Central Air
Appliances
- Included: Dishwasher, Electric Water Heater, Disposal, MicroHood, Gas Oven, Refrigerator
- Laundry: Main Level
Features
- Double Vanity, High Ceilings, Kitchen Island, High Speed Internet, Pantry, Smart Thermostat, Walk-In Closet(s)
- Windows: Wood Work Painted
- Has basement: No
Interior area
- Total structure area: 1,771
- Total interior livable area: 1,771 sqft
Property
Parking
- Total spaces: 2
- Parking features: Attached
- Attached garage spaces: 2
Features
- Levels: One
- Stories: 1
- Patio & porch: Covered
Lot
- Size: 9,583.2 Square Feet
- Features: Sidewalks, Street Lights
Details
- Parcel number: 321101301018000003
- Horse amenities: None
Construction
Type & style
- Home type: SingleFamily
- Architectural style: Ranch
- Property subtype: Residential, Single Family Residence
Materials
- Vinyl With Brick
- Foundation: Slab
Condition
- New Construction
- New construction: Yes
- Year built: 2025
Details
- Builder name: D.R. Horton
Utilities & green energy
- Water: Public
Community & HOA
Community
- Subdivision: Quail West
HOA
- Has HOA: Yes
- Amenities included: Picnic Area, Playground, Trail(s)
- Services included: Association Builder Controls, Entrance Common, Insurance, Maintenance, ParkPlayground, Management, Walking Trails
- HOA fee: $580 annually
- HOA phone: 317-541-0000
Location
- Region: Danville
Financial & listing details
- Price per square foot: $199/sqft
- Annual tax amount: $14
- Date on market: 8/12/2025
About the community
Explore the warm and inviting new home community of Quail West in the charming town of Danville, Indiana. This community offers modern single-family ranch and two-story open-concept home designs with 3 to 5 bedrooms and 2 to 3 bathrooms. Enjoy luxury amenities such as nine-foot ceilings, Whirlpool® stainless steel kitchen appliances, and beautifully landscaped front yards. Embrace energy-saving features like insulated double pane windows, a 95% high-efficiency gas furnace, and whole home 14 Seer air conditioning. Take advantage of the nature trails, playground, covered picnic pavilion, and ponds. Experience the convenience of America's Smart Home® technology with video doorbells, smart Honeywell thermostats, smart door locks, Deako light switches and more.
Every D.R. Horton home comes with an industry-leading 10-year insured, transferable structural limited warranty. Residents also benefit from easy access to Danville schools, downtown main street shops and restaurants, as well as nearby communities like Avon and Plainfield. Discover the charm of Danville with attractions such as Ellis Park, Twin Bridges Golf Club, Beasley's Orchard, and the Gill Family Aquatic Center.
With its great amenities and prime location, Quail West is a true gem! Schedule your visit today and experience the allure of this stunning Hendricks County community.
Don't miss your last chance to own a piece of paradise in Quail West. Now selling final opportunities. For more information, visit our nearby Miles Farm community.

1526 Hanover Street, Danville, IN 46040
Source: DR Horton
