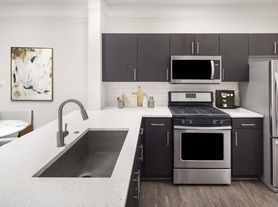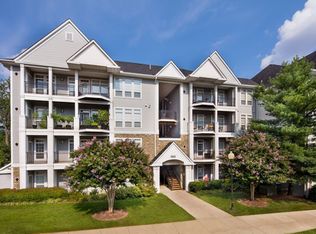Brand New property for Rent. Incredible TOWNHOME-STYLE CONDOMINIUM by Van Metre Homes at DEMOTT & SILVER is available for you IMMEDIATELY! With 2,029 finished square feet on four levels, this newly completed COLLIER 24-F2 floorplan. Welcome to the Collier 24-R1 Homesite 193 at Demott & Silver a one-car, rear-load garage condominium with three bedrooms, two full bathrooms, and two half bathrooms. Offering all the flexibility and functionality you need to feel at home, this low-maintenance, townhome-style floor plan includes a spacious lower-level rec room for entertaining, a primary suite with dual walk-in closets, and one balcony that extends your living space outdoors. With abundant natural light, the main level showcases a spacious chef-inspired kitchen with soft-close cabinets, quartz countertops, stainless steel appliances, and wide Luxury Vinyl Plank (LVP) flooring in the central living areas. This townhome-style condominium features an impressive primary suite with dual walk-in closets and a luxury bathroom with double sinks and a large shower with a built-in seat. The home lives like a townhome, but has the low-maintenance, easy lifestyle of a condominium. Discover Demott & Silver, Van Metre's exceptional community of townhomes and townhome-style condominiums nestled within the master-planned Broadlands community. This sought-after neighborhood offers unparalleled convenience with walking distance access to Metro's Silver Line and the area's most desirable amenities. Residents relish in a host of top-notch amenities across Broadlands, including a clubhouse, fitness center, three pools, tennis courts, vast green spaces, and extensive hiking and biking trails. With shopping, restaurants, Metro's Ashburn Station, a bus stop, and nearby commuter routes at your fingertips, Demott & Silver is set to become the epitome of a superior community in Broadlands. New Washer & Dryer, Blinds, & Ceilings Fans to be installed by owner.
Min: 24 Months, Max: 48 Months. Must have excellent credit history.
Tenant Pays: Cable TV, Electricity, Gas, Lawn/Tree/Shrub Care, Light Bulbs/Filters/Fuses/Alarm Care, Minor Interior Maintenance, Pest Control, Utilities - All
Owner Pays: Association Fees, Taxes-Real Estate
Security Deposit: $3300.00
Pet Deposit: $500.00
Townhouse for rent
Accepts Zillow applications
$3,300/mo
21754 Dollis Hill Ter #193, Ashburn, VA 20148
3beds
2,029sqft
Price may not include required fees and charges.
Townhouse
Available Sun Nov 23 2025
Cats, small dogs OK
Central air
In unit laundry
Attached garage parking
Forced air
What's special
Three bedroomsSoft-close cabinetsAbundant natural lightQuartz countertopsOne-car rear-load garage condominiumSpacious chef-inspired kitchenNew washer and dryer
- 9 hours |
- -- |
- -- |
Travel times
Facts & features
Interior
Bedrooms & bathrooms
- Bedrooms: 3
- Bathrooms: 4
- Full bathrooms: 4
Heating
- Forced Air
Cooling
- Central Air
Appliances
- Included: Dishwasher, Dryer, Microwave, Oven, Refrigerator, Washer
- Laundry: In Unit
Features
- Flooring: Carpet, Hardwood
Interior area
- Total interior livable area: 2,029 sqft
Property
Parking
- Parking features: Attached, Off Street
- Has attached garage: Yes
- Details: Contact manager
Features
- Exterior features: Cable not included in rent, Electricity not included in rent, Gas not included in rent, Heating system: Forced Air
Construction
Type & style
- Home type: Townhouse
- Property subtype: Townhouse
Building
Management
- Pets allowed: Yes
Community & HOA
Community
- Features: Fitness Center
HOA
- Amenities included: Fitness Center
Location
- Region: Ashburn
Financial & listing details
- Lease term: 1 Year
Price history
| Date | Event | Price |
|---|---|---|
| 11/19/2025 | Listed for rent | $3,300$2/sqft |
Source: Zillow Rentals | ||

