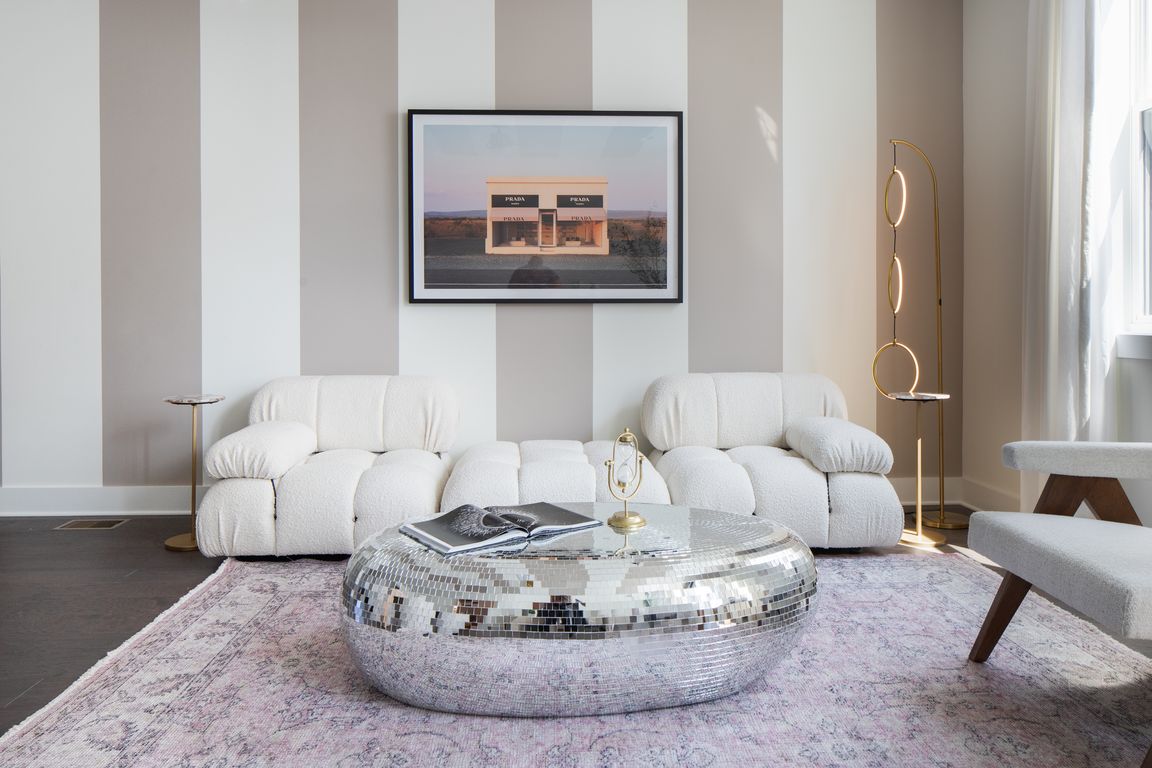
Active
$899,999
4beds
2,199sqft
2176 Carson St #22, Nashville, TN 37211
4beds
2,199sqft
Horizontal property regime - attached, residential
Built in 2023
871.20 Sqft
2 Attached garage spaces
$409 price/sqft
$185 monthly HOA fee
What's special
Custom furnitureRepeat bookingsGroup staysStatement wallsString lightsRooftop deckCozy lounge areas
BACHELORETTE PARADISE • ROOFTOP VIEWS • 100% BONUS DEPRECIATION BEFORE YEAR END • FULLY COMPLIANT STR ZONING! Step inside this Carson St luxury short-term rental — a Bachelorette-themed getaway that defines Nashville hosting at its finest. Every corner of this home has been custom designed and professionally furnished with over $75,000 ...
- 3 days |
- 134 |
- 6 |
Source: RealTracs MLS as distributed by MLS GRID,MLS#: 3014557
Travel times
Living Room
Kitchen
Bedroom
Zillow last checked: 7 hours ago
Listing updated: October 13, 2025 at 10:01pm
Listing Provided by:
Jack Costigan 919-889-8195,
Parks Compass 615-383-6600
Source: RealTracs MLS as distributed by MLS GRID,MLS#: 3014557
Facts & features
Interior
Bedrooms & bathrooms
- Bedrooms: 4
- Bathrooms: 4
- Full bathrooms: 4
- Main level bedrooms: 1
Bedroom 1
- Features: Extra Large Closet
- Level: Extra Large Closet
- Area: 143 Square Feet
- Dimensions: 11x13
Bedroom 2
- Area: 132 Square Feet
- Dimensions: 11x12
Bedroom 3
- Area: 130 Square Feet
- Dimensions: 10x13
Bedroom 4
- Area: 132 Square Feet
- Dimensions: 11x12
Kitchen
- Area: 121 Square Feet
- Dimensions: 11x11
Living room
- Features: Great Room
- Level: Great Room
- Area: 323 Square Feet
- Dimensions: 17x19
Heating
- Central
Cooling
- Central Air
Appliances
- Included: Gas Range, Dishwasher, Disposal, Dryer, Microwave, Refrigerator, Washer
Features
- Built-in Features, Ceiling Fan(s), High Ceilings, Open Floorplan, Pantry, Walk-In Closet(s), Kitchen Island
- Flooring: Wood, Tile
- Basement: None
Interior area
- Total structure area: 2,199
- Total interior livable area: 2,199 sqft
- Finished area above ground: 2,199
Property
Parking
- Total spaces: 2
- Parking features: Garage Faces Rear
- Attached garage spaces: 2
Features
- Levels: Three Or More
- Stories: 3
- Patio & porch: Deck
Lot
- Size: 871.2 Square Feet
Details
- Parcel number: 105160S00300CO
- Special conditions: Standard
Construction
Type & style
- Home type: SingleFamily
- Property subtype: Horizontal Property Regime - Attached, Residential
- Attached to another structure: Yes
Materials
- Brick
Condition
- New construction: No
- Year built: 2023
Utilities & green energy
- Sewer: Public Sewer
- Water: Public
- Utilities for property: Water Available
Community & HOA
Community
- Subdivision: Cityview South
HOA
- Has HOA: Yes
- Services included: Maintenance Grounds, Insurance, Trash
- HOA fee: $185 monthly
- Second HOA fee: $370 one time
Location
- Region: Nashville
Financial & listing details
- Price per square foot: $409/sqft
- Tax assessed value: $244,400
- Annual tax amount: $6,552
- Date on market: 10/14/2025