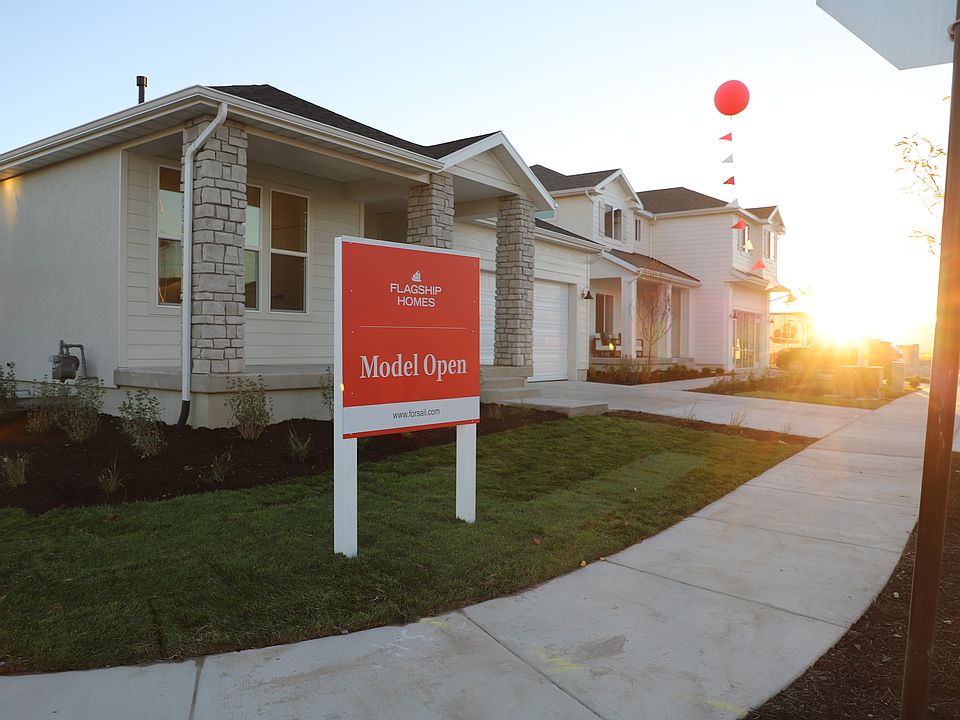AMAZING $10,000 INCENTIVE TOWARDS CLOSING COSTS, RATE BUYDOWN, OR PRICE REDUCTION REGARDLESS OF LENDER! Must-see Parkway Fields Community in Eagle Mountain! Move-in ready! This beautiful, 5,000 sq. ft. home on a third-acre lot is built by Flagship Homes. It features 7 bedrooms, 4.5 bathrooms, 3 laundry rooms, 2 kitchens, an entirely finished basement with ADU, quartz slab countertops, painted cabinets, laminate flooring on the main level, a large loft on the 2nd floor, landscaped front yard, 3 car garage. It also has a spectacular entrance open to 2nd level and two-story great room with fireplace and two-story picture windows. The backyard can be landscaped for an additional charge. The primary bedroom on the main floor has a vaulted ceiling, large walk-in closet plumbed for a washer/dryer, and dual sinks with a separate tub/shower. (If preferred, separate basement entrance can be added for an additional charge). Call for more information or stop by our model home at 1546 E. Starling Lane, Eagle Mountain for a tour. Model home hours: Monday-Saturday 11 AM - 6 PM. Buyers to verify all information. Square footage is from house plans.
New construction
$785,952
2176 E Swallow Dr LOT 4044, Eagle Mountain, UT 84005
7beds
3,121sqft
Single Family Residence
Built in 2025
0.34 Acres Lot
$-- Zestimate®
$252/sqft
$26/mo HOA
What's special
Landscaped front yardQuartz slab countertopsPainted cabinetsThird-acre lotTwo-story picture windows
- 20 hours |
- 28 |
- 1 |
Zillow last checked: 8 hours ago
Listing updated: November 18, 2025 at 05:12pm
Listed by:
JeNee Hutchinson 435-313-3104,
True North Realty LLC
Source: UtahRealEstate.com,MLS#: 2123568
Travel times
Schedule tour
Facts & features
Interior
Bedrooms & bathrooms
- Bedrooms: 7
- Bathrooms: 5
- Full bathrooms: 4
- 1/2 bathrooms: 1
- Partial bathrooms: 1
- Main level bedrooms: 1
Rooms
- Room types: Master Bathroom, Den/Office, Great Room, Second Kitchen
Primary bedroom
- Level: First
Heating
- Central, Hot Water
Cooling
- Central Air, Ceiling Fan(s)
Appliances
- Included: Microwave, Disposal, Gas Range
- Laundry: Electric Dryer Hookup
Features
- Basement Apartment, Separate Bath/Shower, Walk-In Closet(s), In-Law Floorplan, Vaulted Ceiling(s)
- Flooring: Carpet, Laminate
- Doors: Sliding Doors
- Windows: Double Pane Windows
- Basement: Full
- Has fireplace: No
- Fireplace features: Fireplace Equipment
Interior area
- Total structure area: 3,121
- Total interior livable area: 3,121 sqft
- Finished area above ground: 1,114
- Finished area below ground: 2,007
Property
Parking
- Total spaces: 3
- Parking features: Garage - Attached
- Attached garage spaces: 3
Features
- Levels: Two
- Stories: 2
- Patio & porch: Porch, Open Porch
- Pool features: Association
- Fencing: Partial
- Has view: Yes
- View description: Mountain(s)
Lot
- Size: 0.34 Acres
- Features: Curb & Gutter, Sprinkler: Auto-Part, Drip Irrigation: Auto-Part
- Topography: Terrain
- Residential vegetation: Landscaping: Part
Details
- Parcel number: 700294044
- Zoning description: Single-Family
Construction
Type & style
- Home type: SingleFamily
- Property subtype: Single Family Residence
Materials
- Stucco, Cement Siding
- Roof: Asphalt
Condition
- Blt./Standing
- New construction: Yes
- Year built: 2025
Details
- Builder name: Flagship Homes
- Warranty included: Yes
Utilities & green energy
- Water: Culinary, Irrigation
- Utilities for property: Natural Gas Connected, Electricity Connected, Sewer Connected, Water Connected
Community & HOA
Community
- Features: Clubhouse, Sidewalks
- Subdivision: Parkway Fields
HOA
- Has HOA: Yes
- Amenities included: Clubhouse, Fitness Center, Pool
- HOA fee: $26 monthly
Location
- Region: Eagle Mountain
Financial & listing details
- Price per square foot: $252/sqft
- Annual tax amount: $4,183
- Date on market: 11/18/2025
- Listing terms: Cash,Conventional,FHA,VA Loan
- Inclusions: Ceiling Fan, Fireplace Equipment, Microwave, Range
- Acres allowed for irrigation: 0
- Electric utility on property: Yes
- Road surface type: Paved
About the community
PoolPlaygroundParkTrails+ 2 more
Parkway Fields is a new master-planned community located amidst Lake Mountain in Eagle Mountain. Single-family homes and townhomes coming available with a future clubhouse, pool, gym, parks, trails, access to mountain biking, hiking and playgrounds throughout. This community has been planned to create an incredible living experience in one of Utah's fastest growing cities. Parkway fields, located minutes from the city library, a newly opened grocery store, city parks, schools and restaurants is the perfect location to build your dream home.

1558 East Starling Lane, Eagle Mountain, UT 84005
Source: Flagship Homes
