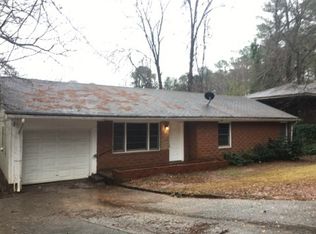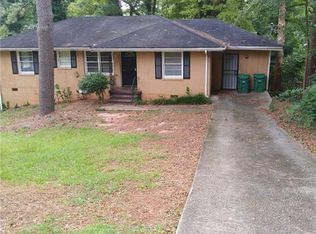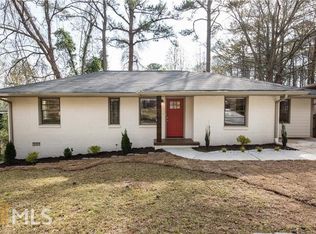Closed
$360,000
2176 Mark Trl, Decatur, GA 30032
3beds
1,500sqft
Single Family Residence
Built in 1954
8,712 Square Feet Lot
$352,800 Zestimate®
$240/sqft
$1,724 Estimated rent
Home value
$352,800
$318,000 - $392,000
$1,724/mo
Zestimate® history
Loading...
Owner options
Explore your selling options
What's special
WALK INTO $75,000 worth of INSTANT EQUITY!! $10,000 Towards Your CLOSING COSTS w/Preferred Lender. 24 Month Buy Back Guarantee for all VIP Buyers!* Modern and FULLY RENOVATED 4 SIDED BRICK, 3BR RANCH Home (on an unfinished BASEMENT) in the Heart of DECATUR! This GORGEOUS FULLY RENOVATED home was taken down to the studs and EXQUISITELY REMODELED. New Roof, New Plumbing, New Electricals, New Windows, DESIGNER Black SHOWCASE Accent Wall in Family Room. MODERN Fireplace. ELEGANT Light Fixtures & Fans in Every Room. Master BR features Trey Ceilings and en suite Bath will BLOW YOUR MIND! Floor to Ceiling Tile Showers (ALL BATHROOMS) feat. Shampoo Niches with Frameless Glass (doors being installed now), Refinished GLEAMING Hardwood Floors in MINT condition, New Fence, New Deck, All New MODERN Cabinets, MASSIVE ISLAND with Quartz Countertops, GUNMETAL Stainless Steel Appliances, Matching Vent Hood, BRAND NEW Driveway and FRESHLY Painted Interior and Exterior! Enjoy Days and Nights in Your completely Private FULLY FENCED FLAT Backyard and BRAND NEW DECK! This Home Has it ALL and will NOT last! NO HOA! No Rental Restrictions! BUY THIS HOME AND WE'LL BUY YOURS!* PRICED WAY BELOW MARKET VALUE! NO MONEY DOWN & No Payments for up to Two Months for those who Qualify. **Seller may be willing to install a PRIVACY FENCE for the backyard with the RIGHT OFFER!
Zillow last checked: 8 hours ago
Listing updated: November 16, 2024 at 07:42am
Listed by:
Jaime C Turvey 678-599-4092,
Your Home Sold Guaranteed Realty
Bought with:
Nikki Veve, 441341
Atlanta Communities
Source: GAMLS,MLS#: 10370557
Facts & features
Interior
Bedrooms & bathrooms
- Bedrooms: 3
- Bathrooms: 2
- Full bathrooms: 2
- Main level bathrooms: 2
- Main level bedrooms: 3
Dining room
- Features: Seats 12+, Separate Room
Kitchen
- Features: Breakfast Bar, Kitchen Island, Pantry, Walk-in Pantry
Heating
- Central, Electric
Cooling
- Ceiling Fan(s), Central Air
Appliances
- Included: Dishwasher, Disposal, Electric Water Heater, Microwave, Oven/Range (Combo), Refrigerator, Stainless Steel Appliance(s)
- Laundry: Other
Features
- High Ceilings, Master On Main Level, Roommate Plan, Tile Bath, Walk-In Closet(s)
- Flooring: Hardwood, Tile
- Basement: Exterior Entry,Partial,Unfinished
- Attic: Pull Down Stairs
- Number of fireplaces: 1
- Fireplace features: Family Room
Interior area
- Total structure area: 1,500
- Total interior livable area: 1,500 sqft
- Finished area above ground: 1,500
- Finished area below ground: 0
Property
Parking
- Total spaces: 7
- Parking features: Attached, Carport, Storage
- Has carport: Yes
Features
- Levels: One
- Stories: 1
- Patio & porch: Deck, Porch
- Fencing: Back Yard,Fenced
Lot
- Size: 8,712 sqft
- Features: Level, Private
Details
- Parcel number: 15 149 17 058
- Special conditions: As Is,No Disclosure
Construction
Type & style
- Home type: SingleFamily
- Architectural style: Brick 4 Side,Ranch
- Property subtype: Single Family Residence
Materials
- Brick
- Foundation: Slab
- Roof: Composition
Condition
- Updated/Remodeled
- New construction: No
- Year built: 1954
Utilities & green energy
- Sewer: Public Sewer
- Water: Public
- Utilities for property: Cable Available, Electricity Available, High Speed Internet, Sewer Connected, Underground Utilities, Water Available
Community & neighborhood
Security
- Security features: Carbon Monoxide Detector(s), Security System, Smoke Detector(s)
Community
- Community features: Sidewalks, Street Lights, Near Public Transport
Location
- Region: Decatur
- Subdivision: Greystone Park
Other
Other facts
- Listing agreement: Exclusive Right To Sell
- Listing terms: 1031 Exchange,Cash,Conventional,FHA,VA Loan
Price history
| Date | Event | Price |
|---|---|---|
| 11/15/2024 | Sold | $360,000+2.9%$240/sqft |
Source: | ||
| 11/11/2024 | Pending sale | $349,999$233/sqft |
Source: | ||
| 10/4/2024 | Listed for sale | $349,999$233/sqft |
Source: | ||
| 9/27/2024 | Listing removed | $349,999$233/sqft |
Source: | ||
| 8/31/2024 | Listed for sale | $349,999-11.4%$233/sqft |
Source: | ||
Public tax history
| Year | Property taxes | Tax assessment |
|---|---|---|
| 2025 | $4,421 -24.9% | $140,080 +12.6% |
| 2024 | $5,886 +46.9% | $124,400 +50.5% |
| 2023 | $4,008 +33.4% | $82,640 +36.2% |
Find assessor info on the county website
Neighborhood: Candler-Mcafee
Nearby schools
GreatSchools rating
- 4/10Ronald E McNair Discover Learning Academy Elementary SchoolGrades: PK-5Distance: 0.4 mi
- 5/10McNair Middle SchoolGrades: 6-8Distance: 0.6 mi
- 3/10Mcnair High SchoolGrades: 9-12Distance: 2 mi
Schools provided by the listing agent
- Elementary: Ronald E McNair
- Middle: Mcnair
- High: Mcnair
Source: GAMLS. This data may not be complete. We recommend contacting the local school district to confirm school assignments for this home.
Get a cash offer in 3 minutes
Find out how much your home could sell for in as little as 3 minutes with a no-obligation cash offer.
Estimated market value$352,800
Get a cash offer in 3 minutes
Find out how much your home could sell for in as little as 3 minutes with a no-obligation cash offer.
Estimated market value
$352,800


