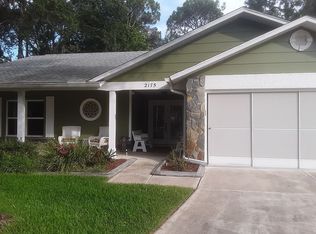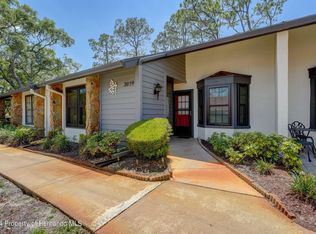Timber Pines Pool Home On Almost 1/3 Acre Of Land On A Cul-De-Sac- Beautifully Maintained- 2 Bedrooms 2 Full Bathrooms And A 2 Car Garage- Front Porch- Lead Glass Front Door- Remodeled Kitchen And Baths With Granite Counters Newer Cabinets- Breakfast Room Or Family Room With Built In Hutch- Kitchen Breakfast Bar- Stainless Appliances- Great Room- Formal Dining Room- Master Bedroom Walk In Closet Plus A Sitting Room Or Office, Vanity Area, Extras Include New Pool Pump And Heater For The 14x25 Ft. Pool, Newer Diamond bright Finish, Private yard Nicely Landscaped, Ceiling Fans, Interior Paneled Doors, Newer Thermal Pane Tilt Out Windows, New Acrylic Lanai Windows, Screened garage, Concrete Walk Around The Home, Guest Bedroom Closet Organizer, Attic Storage, Irr Sys, Newer Hwh Call Today
This property is off market, which means it's not currently listed for sale or rent on Zillow. This may be different from what's available on other websites or public sources.

