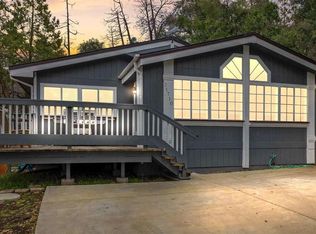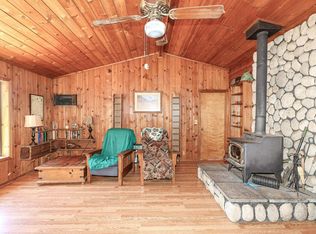Sold for $600,111
$600,111
21762 Hunts Rd, Sonora, CA 95370
3beds
2,690sqft
Single Family Residence
Built in 1985
15.39 Acres Lot
$-- Zestimate®
$223/sqft
$3,188 Estimated rent
Home value
Not available
Estimated sales range
Not available
$3,188/mo
Zestimate® history
Loading...
Owner options
Explore your selling options
What's special
Beautifully crafted log home on 15+ Private Acres. Tucked in the Sierra Foothills near Twain Harte, this 2,690 sq ft retreat offers 3 spacious bedrooms & 3 full bathrooms on 15.39 mostly fenced, private acres. The dramatic great room features vaulted wood ceilings, a wall of windows, & a cozy wood stove, flowing seamlessly into a gourmet kitchen with granite counters, stainless steel appliances, a breakfast bar, & under-cabinet lighting. The primary suite boasts deck access, a large bay window with peaceful views, & is just steps from the hot tub & a sauna-ready room. The lower level offers a full private suite with its own entrance, full bath, kitchenette, & game room—perfect for guests, multigenerational living, or rental potential. Additional highlights include upgraded lighting throughout, a large laundry room, central heat and A/C, ADT security system, whole-house generator, two-car garage, & 3 Conex storage units. The land is a nature lover’s dream: 95% fenced with deer fencing, fruit trees, flowers, & a seasonal creek. The sprawling acreage offers endless potential—hobby farming, orchard planting, grazing, recreation, or future additions like a barn, pool, or workshop. Imagine bonfires under the stars & sunsets over meadowland & mature oaks. Call for a private showing!
Zillow last checked: 8 hours ago
Listing updated: December 19, 2025 at 04:04pm
Listed by:
Avery Bryant DRE #02207975 209-753-8327,
Coldwell Banker Twain Harte Re
Bought with:
Avery Bryant, DRE #02207975
Coldwell Banker Twain Harte Re
Source: bridgeMLS/CCAR/Bay East AOR,MLS#: 41102751
Facts & features
Interior
Bedrooms & bathrooms
- Bedrooms: 3
- Bathrooms: 3
- Full bathrooms: 3
Kitchen
- Features: Breakfast Bar, Dishwasher, Disposal, Refrigerator
Heating
- Propane, Wood Stove, Central
Cooling
- Ceiling Fan(s), Central Air
Appliances
- Included: Dishwasher, Refrigerator, Gas Water Heater
- Laundry: 220 Volt Outlet, Dryer, Laundry Room, Washer, Inside Room
Features
- Storage, Breakfast Bar
- Flooring: Vinyl, Carpet
- Windows: Double Pane Windows, Bay Window(s), Screens, Window Coverings
- Number of fireplaces: 1
- Fireplace features: Free Standing, Living Room, Raised Hearth, Wood Burning
Interior area
- Total structure area: 2,690
- Total interior livable area: 2,690 sqft
Property
Parking
- Total spaces: 6
- Parking features: Attached, Int Access From Garage, RV/Boat Parking, Workshop in Garage, Guest, Boat, Garage Faces Front, Private, RV Possible, Uncovered Park Spaces 2+, Garage Door Opener
- Garage spaces: 2
- Has uncovered spaces: Yes
Features
- Levels: Two Story
- Stories: 2
- Exterior features: Storage
- Has spa: Yes
- Spa features: Heated
- Fencing: Partial Fence,Fenced
- Has view: Yes
- View description: Mountain(s)
- Waterfront features: Stream Seasonal
Lot
- Size: 15.39 Acres
- Features: Horses Possible, Irregular Lot, Secluded, Back Yard, Private
Details
- Parcel number: 048190043000
- Zoning: RE-5
- Special conditions: Standard
- Horses can be raised: Yes
Construction
Type & style
- Home type: SingleFamily
- Property subtype: Single Family Residence
Materials
- Wood Siding, Log
Condition
- Existing
- New construction: No
- Year built: 1985
Utilities & green energy
- Electric: No Solar, Generator
- Sewer: Septic Tank
- Water: Private, Well
- Utilities for property: Internet Available, Propane Tank Leased
Community & neighborhood
Security
- Security features: Fire Alarm, Carbon Monoxide Detector(s), Double Strapped Water Heater, Security System Leased, Smoke Detector(s)
Location
- Region: Sonora
Other
Other facts
- Listing terms: Cash,Conventional,1031 Exchange,Call Listing Agent
Price history
| Date | Event | Price |
|---|---|---|
| 12/19/2025 | Sold | $600,111-7.7%$223/sqft |
Source: | ||
| 11/12/2025 | Pending sale | $649,995$242/sqft |
Source: | ||
| 10/13/2025 | Price change | $649,995-5.8%$242/sqft |
Source: | ||
| 8/20/2025 | Listed for sale | $689,995$257/sqft |
Source: | ||
| 8/18/2025 | Pending sale | $689,995$257/sqft |
Source: | ||
Public tax history
| Year | Property taxes | Tax assessment |
|---|---|---|
| 2016 | $4,445 +29.9% | $415,000 +30.2% |
| 2015 | $3,422 +10.3% | $318,655 +10% |
| 2014 | $3,104 +9.5% | $289,687 +10% |
Find assessor info on the county website
Neighborhood: 95370
Nearby schools
GreatSchools rating
- 6/10Soulsbyville Elementary SchoolGrades: K-8Distance: 2.1 mi
- 7/10Sonora High SchoolGrades: 9-12Distance: 7.6 mi
Get pre-qualified for a loan
At Zillow Home Loans, we can pre-qualify you in as little as 5 minutes with no impact to your credit score.An equal housing lender. NMLS #10287.

