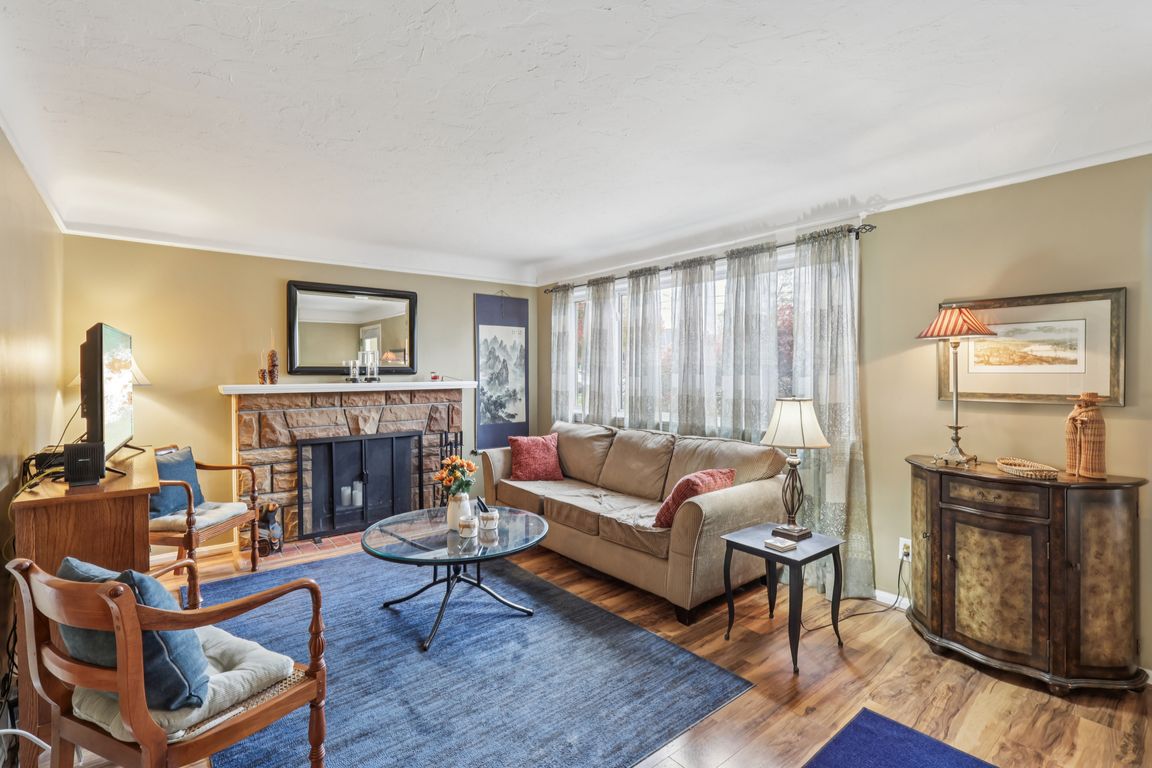
For sale
$279,900
2beds
1,627sqft
21763 Hillsdale Ave, Fairview Park, OH 44126
2beds
1,627sqft
Single family residence
Built in 1950
0.28 Acres
1 Attached garage space
$172 price/sqft
What's special
Spacious bonus roomBright retreatWarmth and natural lightCozy fireplacePergo flooringRear sunroomLovely yard
Welcome to this charming and beautifully maintained home that blends comfort and convenience! Featuring 2 bedrooms plus a spacious bonus room upstairs that could serve as a 3rd bedroom, office, or hobby space, this home is filled with warmth and natural light. The inviting living room features a cozy fireplace for the ...
- 10 days |
- 1,488 |
- 56 |
Likely to sell faster than
Source: MLS Now,MLS#: 5170614 Originating MLS: Ashtabula County REALTORS
Originating MLS: Ashtabula County REALTORS
Travel times
Living Room
Kitchen
Primary Bedroom
Zillow last checked: 8 hours ago
Listing updated: November 11, 2025 at 06:24am
Listing Provided by:
Asa A Cox 440-479-3100,
CENTURY 21 Asa Cox Homes,
Stacy L Pandy 440-328-6422,
CENTURY 21 Asa Cox Homes
Source: MLS Now,MLS#: 5170614 Originating MLS: Ashtabula County REALTORS
Originating MLS: Ashtabula County REALTORS
Facts & features
Interior
Bedrooms & bathrooms
- Bedrooms: 2
- Bathrooms: 2
- Full bathrooms: 1
- 1/2 bathrooms: 1
- Main level bathrooms: 2
- Main level bedrooms: 2
Bedroom
- Level: First
- Dimensions: 14.2 x 12
Bedroom
- Level: First
- Dimensions: 12.1 x 10.9
Bathroom
- Level: First
- Dimensions: 10.9 x 7.3
Bonus room
- Level: First
- Dimensions: 20.8 x 12.7
Dining room
- Level: First
- Dimensions: 8.3 x 10.8
Kitchen
- Level: First
- Dimensions: 10.9 x 10.8
Living room
- Level: First
- Dimensions: 19.4 x 12
Other
- Description: unfished attic
- Level: Second
- Dimensions: 40.6 x 15.5
Sunroom
- Level: First
- Dimensions: 19.4 x 7.8
Heating
- Forced Air, Gas
Cooling
- Central Air
Features
- Basement: Crawl Space
- Number of fireplaces: 1
Interior area
- Total structure area: 1,627
- Total interior livable area: 1,627 sqft
- Finished area above ground: 1,627
Video & virtual tour
Property
Parking
- Total spaces: 1
- Parking features: Attached, Garage
- Attached garage spaces: 1
Features
- Levels: One
- Stories: 1
- Fencing: Fenced
Lot
- Size: 0.28 Acres
Details
- Parcel number: 32128026
Construction
Type & style
- Home type: SingleFamily
- Architectural style: Ranch
- Property subtype: Single Family Residence
Materials
- Brick
- Roof: Asphalt,Fiberglass
Condition
- Year built: 1950
Utilities & green energy
- Sewer: Public Sewer
- Water: Public
Community & HOA
Community
- Subdivision: Fournier Realty Cos Spencer R
HOA
- Has HOA: No
Location
- Region: Fairview Park
Financial & listing details
- Price per square foot: $172/sqft
- Tax assessed value: $263,600
- Annual tax amount: $5,682
- Date on market: 11/7/2025
- Cumulative days on market: 11 days
- Listing terms: Cash,Conventional