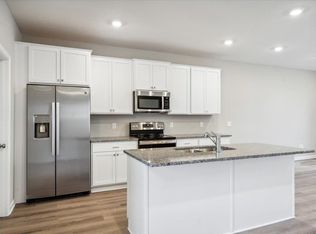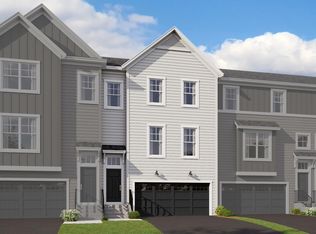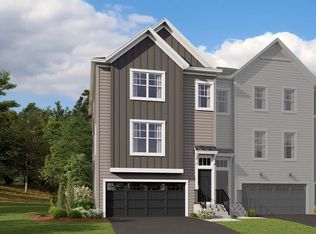Closed
$358,000
21763 Marsh View Blvd, Rogers, MN 55374
3beds
2,268sqft
Townhouse Side x Side
Built in 2024
1,742.4 Square Feet Lot
$354,800 Zestimate®
$158/sqft
$2,561 Estimated rent
Home value
$354,800
$337,000 - $373,000
$2,561/mo
Zestimate® history
Loading...
Owner options
Explore your selling options
What's special
UNDER CONSTRUCTION - ESTIMATED END OF FEBRUARY COMPLETION. Welcome to 21763 Marsh View Boulevard in Rogers, MN! This stunning 3-story townhome boasts an array of impressive features that you'll want to come to see in person. As you step inside, you'll be greeted by an open floorplan that seamlessly blends spaciousness and functionality. The kitchen is a chef's dream, complete with a stylish island, quartz countertops, and stainless steel appliances. With ample counter and cabinet space, it's perfect for entertaining. The owner's suite offers a serene retreat, boasting an en-suite bathroom with a dual-sink vanity and a walk-in closet. This private oasis is the ideal spot to unwind. The 2 additional bedrooms are convenient to the additional bathroom. The finished rec room in the lower-level can easily be transformed into a home office or workout room to suit your needs.
Zillow last checked: 8 hours ago
Listing updated: May 06, 2025 at 03:12pm
Listed by:
Mitch Rosengren 612-719-2324,
M/I Homes
Bought with:
Rowdheer R Kapidi
Bridge Realty, LLC
Source: NorthstarMLS as distributed by MLS GRID,MLS#: 6468583
Facts & features
Interior
Bedrooms & bathrooms
- Bedrooms: 3
- Bathrooms: 3
- Full bathrooms: 1
- 3/4 bathrooms: 1
- 1/2 bathrooms: 1
Bedroom 1
- Level: Upper
- Area: 217.5 Square Feet
- Dimensions: 15x14.5
Bedroom 2
- Level: Upper
- Area: 132 Square Feet
- Dimensions: 12x11
Bedroom 3
- Level: Upper
- Area: 132 Square Feet
- Dimensions: 12x11
Dining room
- Level: Main
- Area: 119 Square Feet
- Dimensions: 14x8.5
Family room
- Level: Main
- Area: 304 Square Feet
- Dimensions: 19x16
Kitchen
- Level: Main
- Area: 189 Square Feet
- Dimensions: 14x13.5
Recreation room
- Level: Lower
- Area: 155.25 Square Feet
- Dimensions: 13.5x11.5
Heating
- Forced Air
Cooling
- Central Air
Appliances
- Included: Dishwasher, Microwave, Range, Refrigerator
Features
- Has basement: No
- Number of fireplaces: 1
- Fireplace features: Electric
Interior area
- Total structure area: 2,268
- Total interior livable area: 2,268 sqft
- Finished area above ground: 1,804
- Finished area below ground: 464
Property
Parking
- Total spaces: 2
- Parking features: Attached
- Attached garage spaces: 2
Accessibility
- Accessibility features: None
Features
- Levels: More Than 2 Stories
- Patio & porch: Deck
Lot
- Size: 1,742 sqft
- Dimensions: 24 x 65
Details
- Foundation area: 870
- Parcel number: 1412023310064
- Zoning description: Residential-Single Family
Construction
Type & style
- Home type: Townhouse
- Property subtype: Townhouse Side x Side
- Attached to another structure: Yes
Materials
- Vinyl Siding
- Foundation: Slab
Condition
- Age of Property: 1
- New construction: Yes
- Year built: 2024
Details
- Builder name: HANS HAGEN HOMES AND M/I HOMES
Utilities & green energy
- Gas: Natural Gas
- Sewer: City Sewer/Connected
- Water: City Water/Connected
Community & neighborhood
Location
- Region: Rogers
- Subdivision: Marsh View
HOA & financial
HOA
- Has HOA: Yes
- HOA fee: $256 monthly
- Services included: Maintenance Structure, Hazard Insurance, Lawn Care, Maintenance Grounds, Professional Mgmt, Trash, Snow Removal
- Association name: RowCal
- Association phone: 651-233-1307
Price history
| Date | Event | Price |
|---|---|---|
| 4/10/2024 | Sold | $358,000-4.3%$158/sqft |
Source: | ||
| 2/15/2024 | Pending sale | $373,990$165/sqft |
Source: | ||
| 11/23/2023 | Listed for sale | $373,990-0.1%$165/sqft |
Source: | ||
| 11/11/2023 | Listing removed | -- |
Source: | ||
| 11/7/2023 | Listed for sale | $374,260$165/sqft |
Source: | ||
Public tax history
| Year | Property taxes | Tax assessment |
|---|---|---|
| 2025 | $2,166 +741.4% | $343,800 +110.7% |
| 2024 | $257 +19.8% | $163,200 +341.1% |
| 2023 | $215 +97.9% | $37,000 +8.8% |
Find assessor info on the county website
Neighborhood: 55374
Nearby schools
GreatSchools rating
- 9/10Rogers Middle SchoolGrades: 5-8Distance: 0.8 mi
- 10/10Rogers Senior High SchoolGrades: 9-12Distance: 0.9 mi
- 7/10Hassan Elementary SchoolGrades: K-4Distance: 1.2 mi
Get a cash offer in 3 minutes
Find out how much your home could sell for in as little as 3 minutes with a no-obligation cash offer.
Estimated market value
$354,800
Get a cash offer in 3 minutes
Find out how much your home could sell for in as little as 3 minutes with a no-obligation cash offer.
Estimated market value
$354,800


