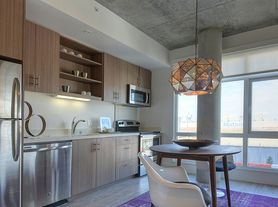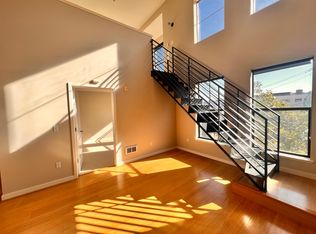This property is available. Please inquire on this site to schedule a showing.
Welcome to your new home at 2177 3rd Street, San Francisco, CA 94107. This contemporary residence offers a sophisticated urban lifestyle in the heart of the city. As you enter the building, you'll be greeted by a modern and inviting lobby, featuring sleek design elements and comfortable seating areas. The building's exterior is equally impressive, with its striking architecture and well-maintained landscaping that adds to the curb appeal. Amenities include secure entry and onsite concierge (daytime hours), a private gym, secure bike room/workshop, rooftop terrace/BBQ, residence lounge, and co-working space. Inside the apartment, you'll find a spacious open floor plan with large windows that flood the space with natural light, highlighting the beautiful hardwood floors. The gourmet kitchen is equipped with high-end appliances, stylish cabinetry, and ample counter space. The primary suite offers a serene retreat with a walk-in closet and a luxurious bathroom featuring elegant fixtures and finishes. Floor-to-ceiling windows provide stunning Crane Cove Park and water view, creating an ideal setting for relaxation. Enjoy the convenience of living in a vibrant neighborhood with easy access to shopping, dining, and transportation options.
Available: NOW
Heating: Forced Air
Cooling: Central
Appliances: Refrigerator, Icemaker, Range Oven, Dishwasher, Range Hood, Disposal
Laundry: In Unit Washer/Dryer
Parking: On Street
Pets: Case by Case Review, $500 Deposit
Security deposit: $4,384.00
Included Utilities: Gas, Water (hot/cold), Sewer, Trash & Recycling. Tenant Pays Electricity.
Location: Prime Dogpatch location steps from Crane Cove Park, UCSF Mission Bay, and Oracle Park. Near the T Muni line, Caltrain, and tech shuttles; surrounded by cafes, restaurants, and art studios.
Available: NOW
Heating: ForcedAir
Cooling: Central
Appliances: Refrigerator, Range Oven, Dishwasher
Laundry: In Unit
Parking: On Street
Pets: Dogs Allowed, Small Dogs Allowed, Large Dogs Allowed, Cats Allowed, Case by Case
Security deposit: $4,384.00
Included Utilities: Water, Sewage, Garbage, Gas, HotWater
Additional Deposit/Pet: $500.00
Disclaimer: Ziprent is acting as the agent for the owner. Information Deemed Reliable but not Guaranteed. All information should be independently verified by renter.
Apartment for rent
$4,384/mo
2177 3rd St #422, San Francisco, CA 94107
1beds
651sqft
Price may not include required fees and charges.
Apartment
Available now
Cats, dogs OK
Central air
In unit laundry
On street parking
Forced air
What's special
Gourmet kitchenStylish cabinetryStriking architectureModern and inviting lobbyElegant fixtures and finishesLarge windowsSleek design elements
- 12 days |
- -- |
- -- |
Learn more about the building:
Travel times
Renting now? Get $1,000 closer to owning
Unlock a $400 renter bonus, plus up to a $600 savings match when you open a Foyer+ account.
Offers by Foyer; terms for both apply. Details on landing page.
Facts & features
Interior
Bedrooms & bathrooms
- Bedrooms: 1
- Bathrooms: 1
- Full bathrooms: 1
Heating
- Forced Air
Cooling
- Central Air
Appliances
- Included: Dishwasher, Dryer, Washer
- Laundry: In Unit
Features
- Walk In Closet
Interior area
- Total interior livable area: 651 sqft
Video & virtual tour
Property
Parking
- Parking features: On Street
- Details: Contact manager
Features
- Exterior features: Bicycle storage, Electricity not included in rent, Garbage included in rent, Gas included in rent, Heating system: ForcedAir, Hot water included in rent, Sewage included in rent, Walk In Closet, Water included in rent
Details
- Parcel number: 4045208
Construction
Type & style
- Home type: Apartment
- Property subtype: Apartment
Condition
- Year built: 2020
Utilities & green energy
- Utilities for property: Garbage, Gas, Sewage, Water
Building
Management
- Pets allowed: Yes
Community & HOA
Location
- Region: San Francisco
Financial & listing details
- Lease term: 1 Year
Price history
| Date | Event | Price |
|---|---|---|
| 9/26/2025 | Listed for rent | $4,384$7/sqft |
Source: Zillow Rentals | ||
| 8/19/2025 | Sold | $729,000$1,120/sqft |
Source: | ||
| 7/19/2025 | Pending sale | $729,000$1,120/sqft |
Source: | ||
| 5/27/2025 | Listed for sale | $729,000$1,120/sqft |
Source: | ||

