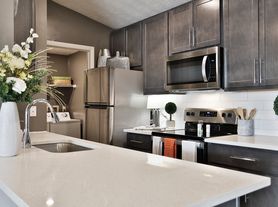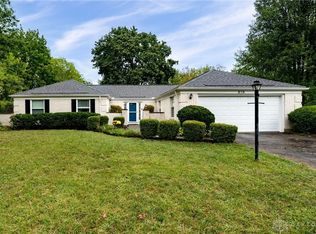Beavercreek Schools Rental Opportunity in Hunters Pointe is available for $3,000/month. This Updated Ranch offers 3-4 Bedrooms + 2.5 Bathrooms and 2,510+ sq/ft. of living space. NEW LVP Flooring & Fresh Paint! Enter into the Living Rm with Cathedral Ceilings Open to the Spacious Kitchen complete with Oak Cabinets, solid surface countertops, and SS Appliances plus the Breakfast Rm overlooks the backyard. Upstairs has 3 generously sized Bedrooms, including a Primary Suite boasting an En-suite Bath and Walk-in Closet. The partially Finished Basement offers even more space, featuring a 29x16 rec room, an additional room ideal for a bedroom or office, and a Half Bath. Enjoy the Rear Deck overlooking the Pond. 2 Car Garage! Great Location! Tenant pays all utilities. One month's rent deposit.
Copyright Dayton Area Board of Realtors. All rights reserved. Information is deemed reliable but not guaranteed.
House for rent
$3,000/mo
2177 Bandit Trl, Beavercreek, OH 45434
4beds
2,511sqft
Price may not include required fees and charges.
Singlefamily
Available now
Central air, ceiling fan
Attached garage parking
Natural gas, forced air
What's special
Partially finished basementRec roomPrimary suiteCathedral ceilingsSolid surface countertopsSs appliancesEn-suite bath
- 11 days |
- -- |
- -- |
Travel times
Looking to buy when your lease ends?
Consider a first-time homebuyer savings account designed to grow your down payment with up to a 6% match & a competitive APY.
Facts & features
Interior
Bedrooms & bathrooms
- Bedrooms: 4
- Bathrooms: 3
- Full bathrooms: 2
- 1/2 bathrooms: 1
Heating
- Natural Gas, Forced Air
Cooling
- Central Air, Ceiling Fan
Appliances
- Included: Dishwasher, Microwave, Range, Refrigerator
Features
- Cathedral Ceiling(s), Ceiling Fan(s), Paddle Fans, Walk In Closet, Walk-In Closet(s)
- Has basement: Yes
Interior area
- Total interior livable area: 2,511 sqft
Property
Parking
- Parking features: Attached
- Has attached garage: Yes
- Details: Contact manager
Features
- Stories: 1
- Exterior features: 2 Car Garage, Attached, Cathedral Ceiling(s), Deck, Double Hung, Garage Door Opener, Gas Water Heater, Heating system: Forced Air, Heating: Gas, Insulated Windows, No Utilities included in rent, Paddle Fans, Patio, Storage, Walk In Closet, Walk-In Closet(s)
Details
- Parcel number: B03000200310015200
Construction
Type & style
- Home type: SingleFamily
- Property subtype: SingleFamily
Condition
- Year built: 2001
Community & HOA
Location
- Region: Beavercreek
Financial & listing details
- Lease term: Contact For Details
Price history
| Date | Event | Price |
|---|---|---|
| 11/12/2025 | Listed for rent | $3,000$1/sqft |
Source: DABR MLS #947647 | ||
| 9/15/2025 | Sold | $390,000-2.5%$155/sqft |
Source: | ||
| 7/29/2025 | Pending sale | $399,900$159/sqft |
Source: | ||
| 7/18/2025 | Listed for sale | $399,900+79.3%$159/sqft |
Source: | ||
| 12/15/2015 | Sold | $223,000-1.7%$89/sqft |
Source: Agent Provided | ||

