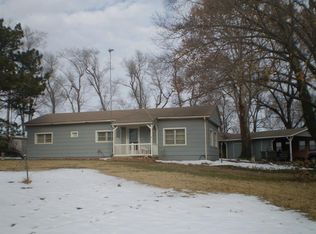Discover the charm of country living with this delightful 2-bedroom, 1-bath home situated on 2.7 acres of serene land. Featuring a finished basement, this home offers plenty of versatile living space to meet your needs. Enjoy peaceful mornings or relaxing evenings on the spacious screened porch, a perfect spot to take in the tranquil surroundings. The property includes an oversized Morton building/garage for storage or projects, available for tenant use at the time of occupancy. Located off paved roads with just 1/4 mile of gravel road, this home provides easy access to town while maintaining the privacy and calm of rural living. Don't miss this rare opportunity to enjoy the best of both worlds country charm and convenience! **Additional outbuilding, currently housing the owner's personal belongings, will be cleared in the future, offering even more potential for your needs.
This property is off market, which means it's not currently listed for sale or rent on Zillow. This may be different from what's available on other websites or public sources.
