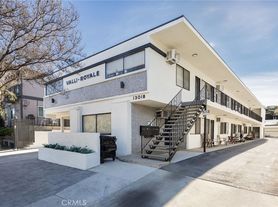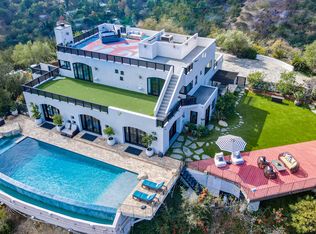FURNISHED/UNFURNISHED. VIEWS
4 BEDS/3,5 BATHS PLUS GYM/OFFICE. Tastefully remodeled with HIGH-END LUXURIOUS designer finishes. This SINGLE LEVEL marvelous Mid-Century home is an absolute STUNNER. Boasting PANORAMIC CANYON AND MOUNTAIN VIEWS from ALL the living spaces and bedrooms, this sensational home will take your breath away the moment you step inside. FLOOR-TO-CEILING picture windows, glass doors and abundance of natural light throughout instantly provide the feeling of an open and airy elegance. Featuring an OPEN-CONCEPT, WELL-DESIGNED FLOOR PLAN, this home has a great indoor/outdoor flow. You'll love to host guests and loved ones in the backyard complete with a breathtaking ENORMOUS DECK, a resort-like sparkling pool (featuring lustrous and dazzling glass tiles reminiscent of rainbow-like play of colors), spa, and serene waterfalls. Additional features include one-of-a-kind RAINFOREST MARBLE, ONYX, TRAVERTINE, CEASERSTONE, GRANITE FINISHES, state-of-the-art APPLIANCES, 2 car garage PLUS a circular driveway. Located on a quiet street with no neighbors across, next to the guarded, upscale Beverly Park community. WELCOME HOME!
Copyright The MLS. All rights reserved. Information is deemed reliable but not guaranteed.
House for rent
$17,500/mo
2177 Summitridge Dr, Beverly Hills, CA 90210
4beds
3,491sqft
Price may not include required fees and charges.
Singlefamily
Available now
Cats, dogs OK
Air conditioner
In unit laundry
5 Parking spaces parking
Central, fireplace
What's special
- 52 days |
- -- |
- -- |
Zillow last checked: 8 hours ago
Listing updated: December 01, 2025 at 10:24am
Travel times
Looking to buy when your lease ends?
Consider a first-time homebuyer savings account designed to grow your down payment with up to a 6% match & a competitive APY.
Facts & features
Interior
Bedrooms & bathrooms
- Bedrooms: 4
- Bathrooms: 4
- Full bathrooms: 3
- 1/2 bathrooms: 1
Rooms
- Room types: Dining Room, Family Room, Walk In Closet
Heating
- Central, Fireplace
Cooling
- Air Conditioner
Appliances
- Included: Dishwasher, Disposal, Dryer, Freezer, Range Oven, Refrigerator, Washer
- Laundry: In Unit, Inside, Laundry Area, Laundry Room
Features
- Built-Ins, Walk-In Closet(s)
- Flooring: Carpet
- Has fireplace: Yes
Interior area
- Total interior livable area: 3,491 sqft
Property
Parking
- Total spaces: 5
- Parking features: Covered
- Details: Contact manager
Features
- Stories: 1
- Exterior features: Contact manager
- Has private pool: Yes
- Has view: Yes
- View description: City View
Details
- Parcel number: 4384031016
Construction
Type & style
- Home type: SingleFamily
- Property subtype: SingleFamily
Condition
- Year built: 1960
Community & HOA
Community
- Features: Fitness Center
HOA
- Amenities included: Fitness Center, Pool
Location
- Region: Beverly Hills
Financial & listing details
- Lease term: Contact For Details
Price history
| Date | Event | Price |
|---|---|---|
| 10/15/2025 | Price change | $17,500-5.4%$5/sqft |
Source: | ||
| 9/4/2025 | Price change | $18,500-7.5%$5/sqft |
Source: | ||
| 8/21/2025 | Listed for rent | $19,995+18.3%$6/sqft |
Source: | ||
| 2/26/2024 | Listing removed | -- |
Source: Zillow Rentals | ||
| 12/10/2023 | Listed for rent | $16,900+22.5%$5/sqft |
Source: Zillow Rentals | ||

