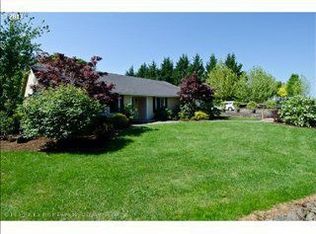The very proud of ownership! This amazing pine tree farm land & House is located proximaty of South Hillsboro Plan, 2641 sf Triple wide Manufacturing home & approx 3700 marketable Japanse Ornamental Pine Trees(worth over $1mil) on 10 acres land w/ Green House & Barn, Future UGB inclusion possible, Buyer to perform their own due diligence with WA County, Bring your vision on Nusery? Winery? Mobile Home park? RV Storage? or You can make your dream property convenient to everything,
This property is off market, which means it's not currently listed for sale or rent on Zillow. This may be different from what's available on other websites or public sources.
