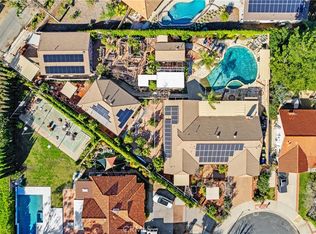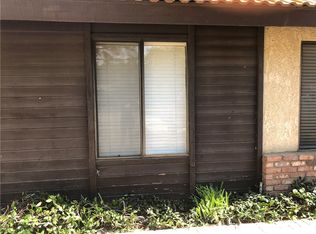Beautiful outdoor living space, finished patio & very sturdy patio cover, swimming pool ready, park-like yard, very private backyard, large great room with cathedral ceilings in formal living room and family room, large river rock, floor to ceiling-fireplace, very open cook's kitchen, flows to breakfast area and family room, lots of windows let in the daylight and sliders flow out to the entertainer's patio, ready for families & friends parties, BBQ's and even romantic evenings around the fire-pit table. Master bed boasts cathedral ceiling and double sink ensuite bathroom with tiled double head shower and Beautiful dark wood dual cabinets and marble countertops. Formal dining room with recessed hanging antique light fixture and room for dining for 8 & a buffet cabinet. Nice double door and foyer entrace. Formal living room has parkay wood floor under the loose padded carpet. Large arched porch just beyond the pretty 3 tiered water fountain in the front yard. Terra cotta tiled roof. 2 separate sections of the backyard keep the horse stalls, tack room and roundpen away from the beautiful park-like area for fun and plenty of room for volleyball, baseball and slip-n-slide games. Family room has a built in wet bar with matching cabinets, bottle rack and wine glass hangers. Fireplace mantle matches, cabinets, bar and kitchen cabinets and breakfast bar.
This property is off market, which means it's not currently listed for sale or rent on Zillow. This may be different from what's available on other websites or public sources.

