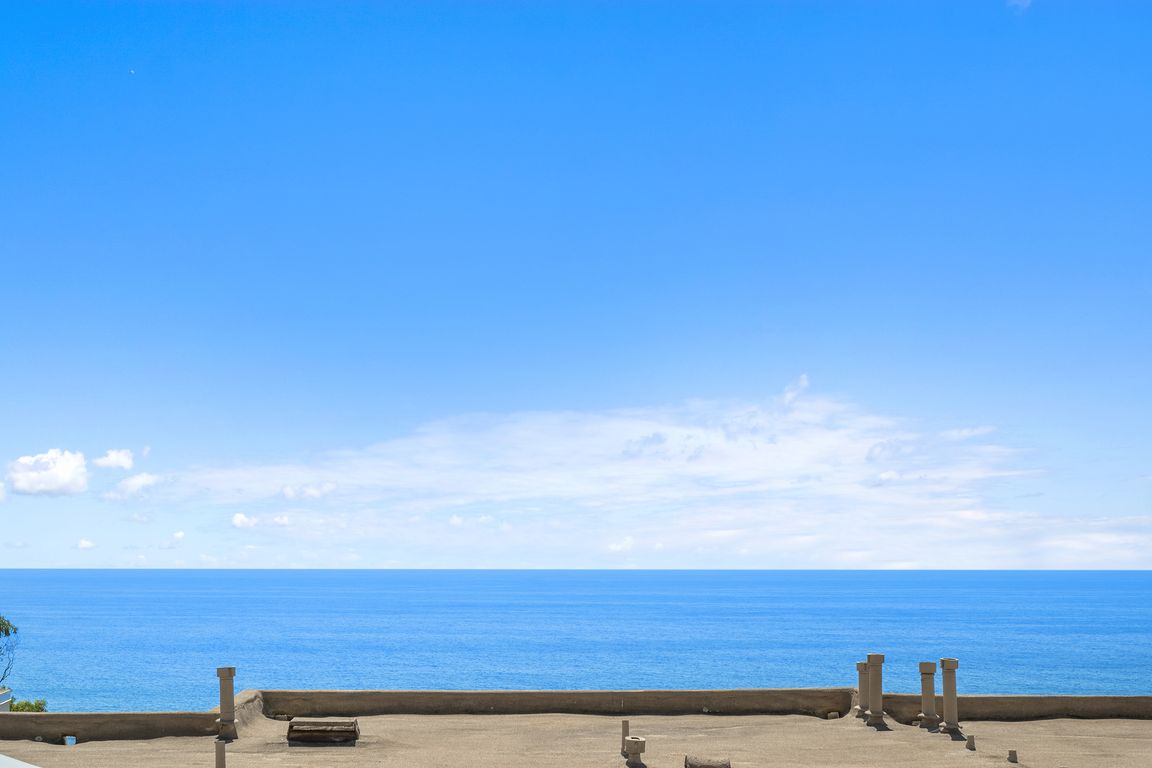
For sale
$1,595,000
3beds
1,737sqft
21777 Ocean Vista Dr #28, Laguna Beach, CA 92651
3beds
1,737sqft
Condominium
Built in 1975
2 Attached garage spaces
$918 price/sqft
$615 monthly HOA fee
What's special
Panoramic ocean viewsSparkling ocean-view poolBbq areaSerene retreatManicured greenbeltsThoughtfully appointed kitchenVersatile den
Perched high above Treasure Island Beach and The Montage Resort in the gated enclave of Laguna Vista, this elegant coastal retreat blends effortless sophistication with panoramic ocean views. The entry level greets you with double doors and a sense of calm. The primary suite is a serene retreat with a fireplace ...
- 92 days |
- 4,308 |
- 216 |
Source: CRMLS,MLS#: LG25202432 Originating MLS: California Regional MLS
Originating MLS: California Regional MLS
Travel times
Living Room
Kitchen
Primary Bedroom
Zillow last checked: 8 hours ago
Listing updated: December 07, 2025 at 02:18pm
Listing Provided by:
Shauna Covington DRE #00991380 949-412-8088,
Berkshire Hathaway HomeServices California Properties,
Leita Covington DRE #02109969 949-395-3037,
Berkshire Hathaway HomeServices California Properties
Source: CRMLS,MLS#: LG25202432 Originating MLS: California Regional MLS
Originating MLS: California Regional MLS
Facts & features
Interior
Bedrooms & bathrooms
- Bedrooms: 3
- Bathrooms: 3
- Full bathrooms: 2
- 1/2 bathrooms: 1
- Main level bathrooms: 2
- Main level bedrooms: 2
Rooms
- Room types: Bonus Room, Den, Family Room, Kitchen, Living Room, Primary Bathroom, Primary Bedroom, Office, Other, Dining Room
Primary bedroom
- Features: Primary Suite
Bathroom
- Features: Bathroom Exhaust Fan, Bathtub, Closet, Dual Sinks, Remodeled, Separate Shower, Tub Shower, Upgraded, Walk-In Shower
Kitchen
- Features: Kitchen/Family Room Combo, Remodeled, Updated Kitchen
Other
- Features: Walk-In Closet(s)
Heating
- Central, Fireplace(s)
Cooling
- Central Air
Appliances
- Included: 6 Burner Stove, Dishwasher, Gas Cooktop, Gas Oven, Microwave, Refrigerator
- Laundry: Laundry Closet
Features
- Breakfast Bar, Balcony, Separate/Formal Dining Room, Eat-in Kitchen, Living Room Deck Attached, Multiple Staircases, Open Floorplan, Primary Suite, Walk-In Closet(s)
- Flooring: Bamboo, Stone
- Windows: Insulated Windows
- Has fireplace: Yes
- Fireplace features: Gas, Living Room, Primary Bedroom
- Common walls with other units/homes: 2+ Common Walls
Interior area
- Total interior livable area: 1,737 sqft
Video & virtual tour
Property
Parking
- Total spaces: 2
- Parking features: Direct Access, Garage
- Attached garage spaces: 2
Accessibility
- Accessibility features: None
Features
- Levels: Three Or More
- Stories: 3
- Entry location: 1
- Patio & porch: Deck
- Exterior features: Awning(s)
- Pool features: Association
- Spa features: None
- Has view: Yes
- View description: Ocean, Water
- Has water view: Yes
- Water view: Ocean,Water
Lot
- Size: 1.97 Acres
Details
- Parcel number: 93406028
- Special conditions: Standard
Construction
Type & style
- Home type: Condo
- Architectural style: Contemporary
- Property subtype: Condominium
- Attached to another structure: Yes
Condition
- Updated/Remodeled
- New construction: No
- Year built: 1975
Utilities & green energy
- Electric: 220 Volts
- Sewer: Public Sewer
- Water: Public
- Utilities for property: Cable Available, Cable Connected, Electricity Connected, Natural Gas Connected, Phone Available, Sewer Connected, Water Connected
Community & HOA
Community
- Features: Biking, Hiking, Water Sports
- Security: Security Gate
- Subdivision: Laguna Ocean Vista Condos (Lov)
HOA
- Has HOA: Yes
- Amenities included: Clubhouse, Maintenance Grounds, Barbecue, Pool, Recreation Room
- HOA fee: $615 monthly
- HOA name: Laguna Ocean Vista Condos
Location
- Region: Laguna Beach
Financial & listing details
- Price per square foot: $918/sqft
- Tax assessed value: $1,599,000
- Date on market: 9/8/2025
- Cumulative days on market: 92 days
- Listing terms: Cash,Cash to New Loan,1031 Exchange