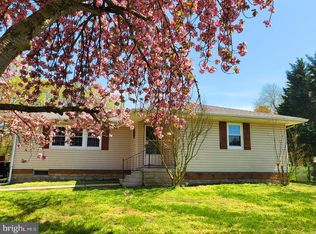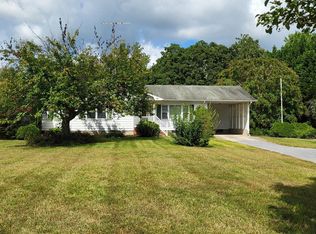Sold for $187,500
$187,500
2178 Judith Rd, Hartly, DE 19953
4beds
1,767sqft
Single Family Residence
Built in 1920
0.46 Acres Lot
$159,100 Zestimate®
$106/sqft
$2,152 Estimated rent
Home value
$159,100
$148,000 - $170,000
$2,152/mo
Zestimate® history
Loading...
Owner options
Explore your selling options
What's special
Great Cape with Big Potential – 2178 Judith Rd. Investor Special or Sweat Equity Dream! If you've been hunting for a project with solid bones, a flexible layout, and a beautiful rural setting, your search ends here. This 4 bedroom, 1.5 bath Cape Cod offers 1,767 square feet of space and sits on nearly half an acre of land in the peaceful town of Hartly, just minutes from Dover. Inside, you'll find a bright and spacious living room with hardwood floors, ceiling fan, and large windows that flood the space with natural light. The kitchen has tons of potential, featuring ample counter space, wood cabinetry, gas cooking, and plenty of room to personalize. The adjacent dining area includes hardwood flooring, a ceiling fan, and sliding doors leading to a two tier rear deck, a perfect spot to reimagine outdoor entertaining. The bedrooms are generously sized with great closet space. The full bath includes a tub/shower combo and extra storage, while the main level half bath adds functionality. Outside, enjoy lots of open yard space, driveway parking, and room to grow. Yes, this home needs work, but opportunities like this don’t come often. With the right vision and updates, this could be a fantastic primary residence, rental, or resale. Surrounded by quiet country charm but close to shopping, dining, and major routes, this is the kind of place that’s worth the effort. Roll up your sleeves and unlock the value, this one won’t last! THIS LISTING IS NOT ALLOWING SHOWINGS. DO NOT WALK PROPERTY. Do not call the listing agents to request a showing because no exceptions will be made. Do not approach the occupants. A walk-through can be scheduled following an executed agreement of sale. A full home inspection report is available upon request. ***DO NOT WALK PROPERTY OR CONTACT OCCUPANTS***
Zillow last checked: 8 hours ago
Listing updated: December 22, 2025 at 04:00pm
Listed by:
Dan Shainsky 302-249-3880,
Coldwell Banker Realty,
Listing Team: Showtimere Team, Co-Listing Agent: Eric Brinker 302-377-1292,
Coldwell Banker Realty
Bought with:
Tammy Nichols
RE/MAX 1st Choice - Middletown
Source: Bright MLS,MLS#: DEKT2038452
Facts & features
Interior
Bedrooms & bathrooms
- Bedrooms: 4
- Bathrooms: 2
- Full bathrooms: 1
- 1/2 bathrooms: 1
- Main level bathrooms: 1
Primary bedroom
- Level: Upper
- Dimensions: 12 X 12
Bedroom 1
- Level: Upper
- Dimensions: 13 X 12
Bedroom 2
- Level: Upper
- Dimensions: 13 X 12
Bedroom 3
- Level: Upper
- Dimensions: 13 X 12
Other
- Features: Attic - Access Panel
- Level: Unspecified
Dining room
- Level: Main
- Dimensions: 14 X 9
Kitchen
- Level: Main
- Dimensions: 14 X 8
Living room
- Level: Main
- Dimensions: 21 X 12
Heating
- Forced Air, Oil
Cooling
- Central Air, Electric
Appliances
- Included: Electric Water Heater
- Laundry: Main Level
Features
- Primary Bath(s), Eat-in Kitchen
- Flooring: Carpet, Hardwood
- Has basement: No
- Has fireplace: No
Interior area
- Total structure area: 1,767
- Total interior livable area: 1,767 sqft
- Finished area above ground: 1,767
- Finished area below ground: 0
Property
Parking
- Parking features: Driveway
- Has uncovered spaces: Yes
Accessibility
- Accessibility features: None
Features
- Levels: Two
- Stories: 2
- Patio & porch: Deck
- Pool features: None
Lot
- Size: 0.46 Acres
- Dimensions: 100.00 x 200.00
Details
- Additional structures: Above Grade, Below Grade
- Parcel number: WD0006400025100000
- Zoning: AR
- Special conditions: Standard
Construction
Type & style
- Home type: SingleFamily
- Architectural style: Cape Cod
- Property subtype: Single Family Residence
Materials
- Vinyl Siding
- Foundation: Crawl Space, Block
- Roof: Pitched,Shingle
Condition
- New construction: No
- Year built: 1920
Utilities & green energy
- Electric: 200+ Amp Service
- Sewer: On Site Septic
- Water: Well
Community & neighborhood
Location
- Region: Hartly
- Subdivision: None Available
Other
Other facts
- Listing agreement: Exclusive Right To Sell
- Ownership: Fee Simple
Price history
| Date | Event | Price |
|---|---|---|
| 6/30/2025 | Sold | $187,500-6.2%$106/sqft |
Source: | ||
| 6/14/2025 | Listed for sale | $199,900+60%$113/sqft |
Source: | ||
| 5/4/2010 | Listing removed | $124,900$71/sqft |
Source: Keller Williams Realty #5401671 Report a problem | ||
| 10/2/2008 | Sold | $124,900$71/sqft |
Source: Public Record Report a problem | ||
| 8/17/2008 | Listed for sale | $124,900+330.7%$71/sqft |
Source: Keller Williams Realty #5401671 Report a problem | ||
Public tax history
| Year | Property taxes | Tax assessment |
|---|---|---|
| 2024 | $1,332 +160.9% | $230,000 +1269% |
| 2023 | $511 +3.3% | $16,800 |
| 2022 | $494 +3.7% | $16,800 |
Find assessor info on the county website
Neighborhood: 19953
Nearby schools
GreatSchools rating
- 5/10Hartly Elementary SchoolGrades: K-4Distance: 2 mi
- NACentral Middle SchoolGrades: 7-8Distance: 8.4 mi
- NADover High SchoolGrades: 9-12Distance: 5.7 mi
Schools provided by the listing agent
- District: Capital
Source: Bright MLS. This data may not be complete. We recommend contacting the local school district to confirm school assignments for this home.
Get pre-qualified for a loan
At Zillow Home Loans, we can pre-qualify you in as little as 5 minutes with no impact to your credit score.An equal housing lender. NMLS #10287.

