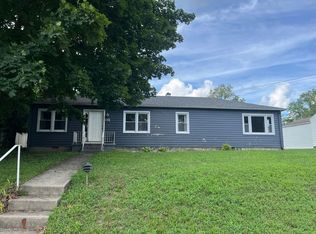Cute 3 bed 2 bath ranch is ready to welcome new tenants!
The living room has cathedral ceilings with lots of natural lighting that add an airy feel to the home. The kitchen has an open concept to the living room with a great deal of cabinets and plenty of countertop space.
The master is en suite with a large walk-in closet. Double-hung insulated windows throughout. Vinyl storage shed with metal shelving for extra storage. Storm door with lock and ventilation for increased safety. Garage heater included. Automatic humidifier on furnace.
The location is only a few minutes to schools, shopping areas, and Purdue Campus!! Don't miss this one!
Tenant is REQUIRED to maintain good housekeeping inside the home and around the perimeter of the property, including lawn care and snow removal.
All utilities (gas, electricity, water/wastewater, internet/cable, ) are responsible by tenants. Tenants are expected and required to create their utility accounts within the first week of moving. Tenants are required to pay all their utility bills timely until move-out date.
Tenant is REQUIRED to communicate with the landlord actively, especially any issues that are electrical, plumbing, or related to appliances that are beyond basic wear and tear and basic maintenance. Any damages that were not communicated to the landlord will be held accountable to the tenant.
House for rent
Accepts Zillow applications
$1,800/mo
2178 Rutherford Dr, West Lafayette, IN 47906
3beds
1,333sqft
Price may not include required fees and charges.
Single family residence
Available Mon Sep 15 2025
Cats, dogs OK
Central air
In unit laundry
Attached garage parking
Forced air
What's special
Cathedral ceilingsDouble-hung insulated windowsNatural lightingLarge walk-in closet
- 32 days
- on Zillow |
- -- |
- -- |
Travel times
Facts & features
Interior
Bedrooms & bathrooms
- Bedrooms: 3
- Bathrooms: 2
- Full bathrooms: 2
Heating
- Forced Air
Cooling
- Central Air
Appliances
- Included: Dishwasher, Dryer, Microwave, Oven, Refrigerator, Washer
- Laundry: In Unit
Features
- Walk In Closet
- Flooring: Carpet, Hardwood
Interior area
- Total interior livable area: 1,333 sqft
Property
Parking
- Parking features: Attached, Off Street
- Has attached garage: Yes
- Details: Contact manager
Features
- Exterior features: Heating system: Forced Air, Walk In Closet
Details
- Parcel number: 790610479001000022
Construction
Type & style
- Home type: SingleFamily
- Property subtype: Single Family Residence
Community & HOA
Location
- Region: West Lafayette
Financial & listing details
- Lease term: 1 Year
Price history
| Date | Event | Price |
|---|---|---|
| 7/11/2025 | Listed for rent | $1,800$1/sqft |
Source: Zillow Rentals | ||
| 8/5/2021 | Sold | $231,200+41.1% |
Source: | ||
| 10/12/2018 | Sold | $163,900$123/sqft |
Source: Agent Provided | ||
![[object Object]](https://photos.zillowstatic.com/fp/7a0f720a73799ba0b2949194b3b3ac6f-p_i.jpg)
