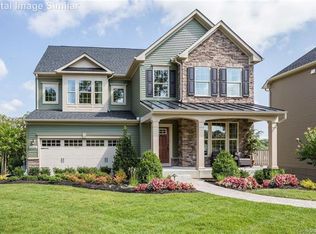Closed
$550,000
2178 Stone Pile Dr SW, Concord, NC 28025
4beds
3,516sqft
Single Family Residence
Built in 2017
0.25 Acres Lot
$550,100 Zestimate®
$156/sqft
$3,243 Estimated rent
Home value
$550,100
$512,000 - $594,000
$3,243/mo
Zestimate® history
Loading...
Owner options
Explore your selling options
What's special
This fabulous home in The Mills will blow you away! Brand new kitchen with new cabinetry, countertops and appliances. New paint and additional trim added since original build as well as new hardwood flooring downstairs. Seller has also enclosed the formal living area into an office with french doors for a perfect work from home space away from the main living area. The great room is large with fireplace with gas logs and open to the kitchen and breakfast area. There is a nice "drop zone " area and large pantry. Private back yard features an oversized patio. This home has four bedrooms PLUS a loft area. The dreamy primary bedroom is upstairs and has sitting area and His and Her closets, beautiful primary bathroom with pretty shower and vanity area. The rocking chair front porch is a nice feature and this is a really pretty street to sit outside and enjoy the neighbors.The neighborhood has resort-style amenities, including a pool with waterslide, fitness center and clubhouse.
Zillow last checked: 8 hours ago
Listing updated: July 09, 2025 at 12:22pm
Listing Provided by:
Heather Littrell 704-791-7881,
EXP Realty LLC
Bought with:
Tanya Brown
Berkshire Hathaway HomeServices Carolinas Realty
Source: Canopy MLS as distributed by MLS GRID,MLS#: 4258360
Facts & features
Interior
Bedrooms & bathrooms
- Bedrooms: 4
- Bathrooms: 4
- Full bathrooms: 3
- 1/2 bathrooms: 1
Primary bedroom
- Features: Walk-In Closet(s)
- Level: Upper
- Area: 469.44 Square Feet
- Dimensions: 18' 0" X 26' 1"
Bedroom s
- Features: Walk-In Closet(s)
- Level: Upper
- Area: 167.82 Square Feet
- Dimensions: 12' 10" X 13' 1"
Bedroom s
- Level: Upper
- Area: 197.95 Square Feet
- Dimensions: 13' 5" X 14' 9"
Bedroom s
- Level: Upper
- Area: 158.13 Square Feet
- Dimensions: 11' 6" X 13' 9"
Bathroom half
- Level: Main
Bathroom full
- Level: Upper
Bathroom full
- Level: Upper
Bathroom full
- Level: Upper
Breakfast
- Level: Main
- Area: 60.92 Square Feet
- Dimensions: 8' 11" X 6' 10"
Dining room
- Level: Main
- Area: 187.69 Square Feet
- Dimensions: 14' 11" X 12' 7"
Great room
- Level: Main
- Area: 462.27 Square Feet
- Dimensions: 24' 4" X 19' 0"
Kitchen
- Features: Walk-In Pantry
- Level: Main
- Area: 346.36 Square Feet
- Dimensions: 24' 2" X 14' 4"
Laundry
- Level: Upper
- Area: 50.63 Square Feet
- Dimensions: 7' 6" X 6' 9"
Loft
- Level: Upper
- Area: 376.56 Square Feet
- Dimensions: 20' 11" X 18' 0"
Office
- Level: Main
- Area: 149.95 Square Feet
- Dimensions: 11' 11" X 12' 7"
Heating
- Forced Air, Natural Gas
Cooling
- Central Air
Appliances
- Included: Dishwasher, Disposal, Gas Range, Microwave
- Laundry: Laundry Room, Upper Level
Features
- Soaking Tub, Kitchen Island, Walk-In Closet(s)
- Flooring: Carpet, Wood
- Has basement: No
- Fireplace features: Gas Log, Great Room
Interior area
- Total structure area: 3,516
- Total interior livable area: 3,516 sqft
- Finished area above ground: 3,516
- Finished area below ground: 0
Property
Parking
- Total spaces: 2
- Parking features: Driveway, Attached Garage, Garage Faces Front, Garage on Main Level
- Attached garage spaces: 2
- Has uncovered spaces: Yes
Features
- Levels: Two
- Stories: 2
- Patio & porch: Front Porch, Patio
- Pool features: Community
Lot
- Size: 0.25 Acres
Details
- Parcel number: 55279326070000
- Zoning: PUD
- Special conditions: Standard
Construction
Type & style
- Home type: SingleFamily
- Architectural style: Traditional
- Property subtype: Single Family Residence
Materials
- Brick Partial, Vinyl
- Foundation: Slab
Condition
- New construction: No
- Year built: 2017
Utilities & green energy
- Sewer: Public Sewer
- Water: City
Community & neighborhood
Community
- Community features: Clubhouse, Fitness Center, Playground
Location
- Region: Concord
- Subdivision: The Mills At Rocky River
HOA & financial
HOA
- Has HOA: Yes
- HOA fee: $225 quarterly
- Association name: CSI Div of Sentry Management
- Association phone: 704-892-1660
Other
Other facts
- Listing terms: Cash,Conventional,VA Loan
- Road surface type: Concrete, Paved
Price history
| Date | Event | Price |
|---|---|---|
| 7/9/2025 | Sold | $550,000$156/sqft |
Source: | ||
| 6/5/2025 | Pending sale | $550,000$156/sqft |
Source: | ||
| 5/14/2025 | Listed for sale | $550,000-0.9%$156/sqft |
Source: | ||
| 10/8/2024 | Listing removed | $555,000-1.8%$158/sqft |
Source: | ||
| 9/19/2024 | Price change | $565,000-1.7%$161/sqft |
Source: | ||
Public tax history
| Year | Property taxes | Tax assessment |
|---|---|---|
| 2024 | $5,477 +25.8% | $549,920 +54.1% |
| 2023 | $4,353 | $356,830 |
| 2022 | $4,353 | $356,830 |
Find assessor info on the county website
Neighborhood: 28025
Nearby schools
GreatSchools rating
- 5/10Patriots ElementaryGrades: K-5Distance: 0.6 mi
- 4/10C. C. Griffin Middle SchoolGrades: 6-8Distance: 0.7 mi
- 6/10Hickory Ridge HighGrades: 9-12Distance: 3.2 mi
Schools provided by the listing agent
- Elementary: Patriots
- Middle: C.C. Griffin
- High: Hickory Ridge
Source: Canopy MLS as distributed by MLS GRID. This data may not be complete. We recommend contacting the local school district to confirm school assignments for this home.
Get a cash offer in 3 minutes
Find out how much your home could sell for in as little as 3 minutes with a no-obligation cash offer.
Estimated market value
$550,100
Get a cash offer in 3 minutes
Find out how much your home could sell for in as little as 3 minutes with a no-obligation cash offer.
Estimated market value
$550,100
