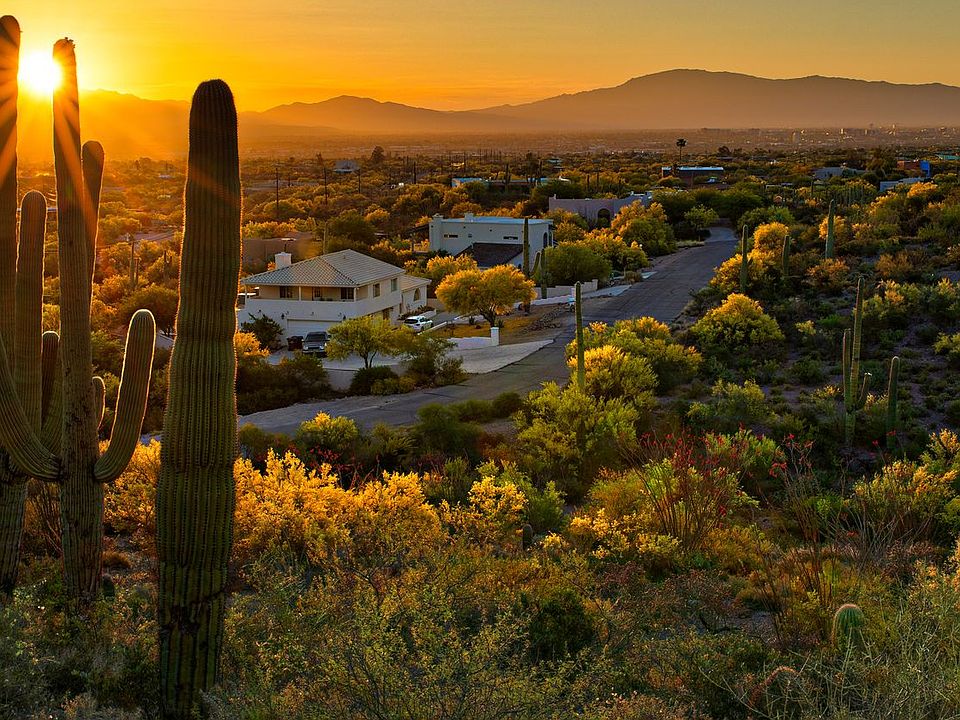Luxury with a view. Fairfield Homes new construction Mesquite plan. In gated golf course community overlooking the Omni Sonoran golf course. This 3 bedroom en-suites w/ walk in closet, Butlers panty, 12 foot ceilings in main living space, office, and large 51 foot long patio to take advantage of Tucson's indoor outdoor living. Walls of windows w/ a 16' x 10 ' multi panel slider in the great room letting the outdoors in, large laundry room w/ sink and cabinets, ample storage, large kitchen island, 5' Pivot front door and a oversized 3 car garage. Interior design selections specifically selected by interior designer. Photos are of another home. Exterior photo is a rendering only. Home is not built. Seller is a licensed realtor in the state of AZ. Listing agent is related to seller
New construction
Special offer
$1,602,540
2178 W National Ridge Pl, Tucson, AZ 85742
3beds
3,022sqft
Single Family Residence
Built in 2025
1.18 Acres Lot
$1,570,900 Zestimate®
$530/sqft
$165/mo HOA
What's special
Gated golf course communityWalls of windowsLarge kitchen islandWalk in closetAmple storage
Call: (520) 389-6705
- 105 days |
- 334 |
- 7 |
Zillow last checked: 7 hours ago
Listing updated: July 17, 2025 at 03:09pm
Listed by:
Tanya L Bowman 520-440-6873,
Realty Executives Arizona Territory,
David J Williamson 520-404-7681
Source: MLS of Southern Arizona,MLS#: 22517063
Travel times
Schedule tour
Select your preferred tour type — either in-person or real-time video tour — then discuss available options with the builder representative you're connected with.
Facts & features
Interior
Bedrooms & bathrooms
- Bedrooms: 3
- Bathrooms: 4
- Full bathrooms: 3
- 1/2 bathrooms: 1
Rooms
- Room types: Office
Primary bathroom
- Features: Double Vanity, Exhaust Fan, Shower Only
Dining room
- Features: Dining Area, Great Room
Kitchen
- Description: Pantry: Butler,Countertops: Quartz
- Features: Gas Hookup Available
Heating
- Forced Air
Cooling
- Ceiling Fans Pre-Wired, Dual
Appliances
- Included: Dishwasher, Disposal, Electric Oven, Exhaust Fan, Gas Cooktop, Microwave, Water Heater: Natural Gas, Tankless Water Heater, Appliance Color: Stainless
- Laundry: Laundry Room, Sink
Features
- Entrance Foyer, High Ceilings, Split Bedroom Plan, Walk-In Closet(s), Smart Panel, Smart Thermostat, Great Room, Office
- Flooring: Porcelain
- Windows: Window Covering: None
- Has basement: No
- Number of fireplaces: 1
- Fireplace features: Gas, Great Room
Interior area
- Total structure area: 3,022
- Total interior livable area: 3,022 sqft
Property
Parking
- Total spaces: 3
- Parking features: Short Term RV Parking, Attached, Garage Door Opener, Concrete
- Attached garage spaces: 3
- Has uncovered spaces: Yes
- Details: RV Parking: Short Term
Accessibility
- Accessibility features: Door Levers, Roll-In Shower
Features
- Levels: One
- Stories: 1
- Patio & porch: Covered, Patio
- Spa features: None
- Fencing: Slump Block,View Fence
- Has view: Yes
- View description: City, Golf Course, Mountain(s), Sunrise, Sunset
Lot
- Size: 1.18 Acres
- Features: Adjacent to Wash, Cul-De-Sac, Elevated Lot, Hillside Lot, Subdivided, Landscape - Front: Decorative Gravel, Desert Plantings, Low Care, Natural Desert, Shrubs, Trees, Landscape - Rear: None
Details
- Parcel number: 225252390
- Zoning: CR1
- Special conditions: Public Report
Construction
Type & style
- Home type: SingleFamily
- Architectural style: Contemporary,Modern
- Property subtype: Single Family Residence
Materials
- Frame - Stucco
- Roof: Metal
Condition
- New Construction
- New construction: Yes
- Year built: 2025
Details
- Builder name: Fh Stone Canyon Sale
- Warranty included: Yes
Utilities & green energy
- Electric: Tep
- Gas: Natural
- Sewer: Septic Tank
- Water: Water Company, Metro Water
Community & HOA
Community
- Features: Gated, Paved Street
- Security: Carbon Monoxide Detector(s), Prewired, Security Gate, Smoke Detector(s), Fire Sprinkler System
- Subdivision: The Hills at Tucson National
HOA
- Has HOA: Yes
- Amenities included: None
- Services included: Maintenance Grounds, Gated Community, Street Maint
- HOA fee: $165 monthly
- HOA name: HBS Stratford
Location
- Region: Tucson
Financial & listing details
- Price per square foot: $530/sqft
- Tax assessed value: $98,758
- Annual tax amount: $1,422
- Date on market: 6/24/2025
- Cumulative days on market: 106 days
- Listing terms: Cash,Conventional
- Ownership: Fee (Simple)
- Ownership type: Builder
- Road surface type: Paved
About the community
Views
Tucson National highlights the remarkable beauty of Northwest Tucson from the vantage point of a sloping elevation, overlooking one of Tucson's acclaimed world-class championship golf courses. Nearby, the luxurious Omni Tucson National Resort is available with 79 guest rooms and a full-service spa, pools, tennis, and fine dining.
Sparkling lakes and native desert vegetation frame two distinctly different 18-hole championship courses on more than 260 acres at the Tucson National golf course. Its traditional-style fairways cap a bluff overlooking the Santa Catalina Mountains and host the PGA TOUR Championship Tucson Cologuard Classic. Lay up your shot on the desert-style Sonoran course, designed by Tom Lehman. Tucson National serves as the cornerstone for international acclaim and reputation.
Come build your extraordinary one-story or two-story custom, semi-custom home in this exclusive, gated community on 1+ acre homesites.
Each property is enveloped by unique, private natural Sonoran Desert scenery and gorgeous mountain views as far as the eye can see. The dynamic terrain allows for impressive design plans to make each property distinct, yet protect the overall natural integrity of this community. From the expansive high ceilings to the energy-efficient choices throughout, the details of each home promise purposeful luxury.
- Options available on certain models. Please discuss customizable floor plans and other options with our sales agents.
- RV garages available on select models and select communities. Please contact your sales agent for additional information.
4.99% Fixed Rate!
Secure a beautiful Move-In Ready Designer Home and take advantage of our exclusive 4.99% interest rate (5.036% APR)* on a 30-year fixed conforming loan.Source: Fairfield Homes

