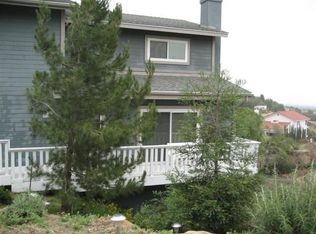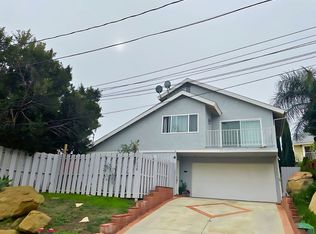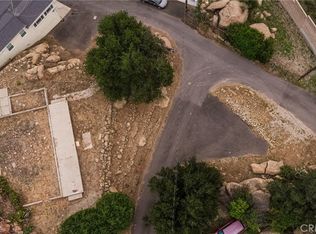Welcome to 21781 Mojave Trail, Chatsworth – a rare gem perched on an elevated corner lot offering privacy, charm, and breathtaking canyon and city light views. This 3-bedroom, 1-bathroom home spans 1,420 sq ft and is nestled in one of Chatsworth’s most peaceful and scenic neighborhoods. Step through the gated entry into a home that effortlessly blends classic character with modern upgrades. A wraparound brick patio with custom wrought-iron railings frames the exterior, while large dual-pane windows flood the interior with natural light. Inside, you’ll find skim-coated walls and ceilings, a beautifully updated kitchen (2024), and a smart layout ideal for entertaining or quiet relaxation. Recent major upgrades provide long-term peace of mind: Connected to public sewer (rare for the area), with sewer lines professionally replaced and upgraded with cast iron piping. Whole-house Generac generator capable of powering the entire home, including HVAC. New roof installed in 2023 and a new water heater in 2024 Electrical panel upgraded in 2015. Air conditioning and furnace installed in 2020. Foundation retrofitted for added stability and safety. Front and backyard sprinkler pipes recently replaced (front updated in 2024). Land survey available—inquire for details. Enjoy mature landscaping, natural rock formations, and a backyard that creates your own private garden oasis. Quick access to hiking trails, the 118 freeway, and all the conveniences of the San Fernando Valley. Bonus: May be sold with the adjoining lot, Listing ID: SR25105492 / APN# 2818-025-016 —ask for more information! Don’t miss this unique hillside property offering modern functionality, thoughtful upgrades, and timeless charm in one of Chatsworth’s best-kept secrets.
This property is off market, which means it's not currently listed for sale or rent on Zillow. This may be different from what's available on other websites or public sources.



