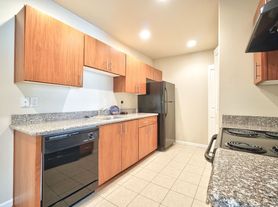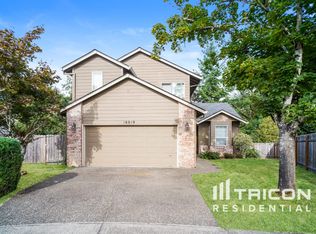Welcome to this home in the highly desirable Cedar Brook neighborhood of Sherwood! Built in 2016 and offering 1,435 sq. ft. of modern living space, this home combines comfort, convenience, and community.
-Gorgeous kitchen with stainless steel appliances, center island w/ breakfast bar & pantry & tile accents
-Extremely well- maintained home in charming neighborhood
-Spacious open great room and dining area with a park view
-Primary suite with 2 spacious closets and private bath
-2 additional bedrooms + beautiful full bath w/designer touches
-Bonus Area-Tech /Office Space
-2 Car Garage (rear entrance) with ample storage space
-Private, gated dog park for residents only
-2 Mini-Splits One on each floor
-Close to shopping, dining, and all that Sherwood has to offer
1 Year Lease
Security Deposit Equal to One Month's Rent with Standard Approval
One Small Dog w/ Owner Approval & Additional Deposit. Sorry, No Cats!
No Smoking on property.
Renter's Insurance is required throughout tenancy.
Application Fee: $75.00/Adult.
Please Call or Email to Schedule an Appointment.
House for rent
$2,600/mo
21785 SW Berkshire Ter, Sherwood, OR 97140
3beds
1,447sqft
Price may not include required fees and charges.
Single family residence
Available now
Small dogs OK
-- A/C
In unit laundry
-- Parking
-- Heating
What's special
Private bathTile accentsSpacious open great room
- 3 days
- on Zillow |
- -- |
- -- |
Travel times
Looking to buy when your lease ends?
Consider a first-time homebuyer savings account designed to grow your down payment with up to a 6% match & 3.83% APY.
Facts & features
Interior
Bedrooms & bathrooms
- Bedrooms: 3
- Bathrooms: 3
- Full bathrooms: 2
- 1/2 bathrooms: 1
Appliances
- Included: Dishwasher, Dryer, Refrigerator, Stove, Washer
- Laundry: In Unit
Interior area
- Total interior livable area: 1,447 sqft
Property
Parking
- Details: Contact manager
Details
- Parcel number: 2S130CD20100
Construction
Type & style
- Home type: SingleFamily
- Property subtype: Single Family Residence
Community & HOA
Location
- Region: Sherwood
Financial & listing details
- Lease term: Contact For Details
Price history
| Date | Event | Price |
|---|---|---|
| 10/1/2025 | Listed for rent | $2,600$2/sqft |
Source: Zillow Rentals | ||
| 8/15/2019 | Listing removed | $324,500$224/sqft |
Source: Coldwell Banker Bain #19501320 | ||
| 8/15/2019 | Listed for sale | $324,500$224/sqft |
Source: Coldwell Banker Bain #19501320 | ||
| 8/14/2019 | Sold | $324,500$224/sqft |
Source: | ||
| 7/12/2019 | Pending sale | $324,500$224/sqft |
Source: Coldwell Banker Bain #19501320 | ||

