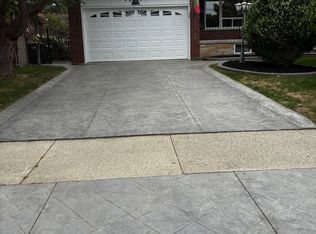Sold for $1,098,888 on 08/22/25
C$1,098,888
2179 Florian Rd, Mississauga, ON L5A 2M5
5beds
1,068sqft
Single Family Residence, Residential
Built in ----
8,400 Square Feet Lot
$-- Zestimate®
C$1,029/sqft
$-- Estimated rent
Home value
Not available
Estimated sales range
Not available
Not available
Loading...
Owner options
Explore your selling options
What's special
Welcome To This Raised Bungalow perfectly located in the highly desirable Cooksville neighborhood of Mississauga. Set on a spacious 70 x 120 ft Lot Backing Onto green space/Cliff Park, Comes with 3 Bedrooms And A Full Washroom On Main Floor And Additional 2 Bedrooms, Family Room and one full washroom In The Finished Basement With A Double car Garage And 4 Driveway Parking. Enjoy Homegrown fruit with Cherry, Apple, Pear Trees in the backyard. Conveniently Located Close To Shopping, Hospital, Major Highways, Public Transportation, Parks. Walk To Junior Public, Junior Catholic & Senior Public Schools. MOVE-IN,RENOVATE OR BUILDYOUR DREAM HOME ON A RARELY FOUND BIG LOT IN ONE OF THE BEST PRIME LOCATIONS IN MISSISSAUGA. Incredible opportunity!
Zillow last checked: 8 hours ago
Listing updated: August 22, 2025 at 01:57am
Listed by:
Bilal El Zein, Salesperson,
Re/Max REALTY SPECIALISTS INC MILLCREEK DRIVE
Source: ITSO,MLS®#: 40725382Originating MLS®#: Cornerstone Association of REALTORS®
Facts & features
Interior
Bedrooms & bathrooms
- Bedrooms: 5
- Bathrooms: 2
- Full bathrooms: 2
- Main level bathrooms: 1
- Main level bedrooms: 3
Other
- Level: Main
Bedroom
- Level: Main
Bedroom
- Level: Main
Bedroom
- Level: Basement
Bedroom
- Level: Basement
Bathroom
- Features: 3-Piece
- Level: Main
Bathroom
- Features: 4-Piece
- Level: Basement
Dining room
- Level: Main
Dining room
- Level: Basement
Foyer
- Level: Main
Kitchen
- Level: Main
Living room
- Level: Main
Living room
- Level: Basement
Heating
- Forced Air, Natural Gas
Cooling
- Central Air
Appliances
- Included: Dishwasher, Dryer, Refrigerator, Stove, Washer
- Laundry: Lower Level
Features
- Other
- Basement: Full,Finished
- Has fireplace: No
Interior area
- Total structure area: 1,868
- Total interior livable area: 1,068 sqft
- Finished area above ground: 1,068
- Finished area below ground: 800
Property
Parking
- Total spaces: 6
- Parking features: Attached Garage, Private Drive Triple+ Wide
- Attached garage spaces: 2
- Uncovered spaces: 4
Features
- Has view: Yes
- View description: Park/Greenbelt
- Frontage type: East
- Frontage length: 70.00
Lot
- Size: 8,400 sqft
- Dimensions: 70 x 120
- Features: Urban, Hospital, Major Highway, Place of Worship, Public Transit, Regional Mall, Schools
Details
- Parcel number: 133470107
- Zoning: R3-301
Construction
Type & style
- Home type: SingleFamily
- Architectural style: Bungalow Raised
- Property subtype: Single Family Residence, Residential
Materials
- Brick
- Roof: Asphalt Shing
Condition
- 51-99 Years
- New construction: No
Utilities & green energy
- Sewer: Sewer (Municipal)
- Water: Municipal
Community & neighborhood
Location
- Region: Mississauga
Price history
| Date | Event | Price |
|---|---|---|
| 8/22/2025 | Sold | C$1,098,888C$1,029/sqft |
Source: ITSO #40725382 | ||
Public tax history
Tax history is unavailable.
Neighborhood: Cooksville
Nearby schools
GreatSchools rating
No schools nearby
We couldn't find any schools near this home.
