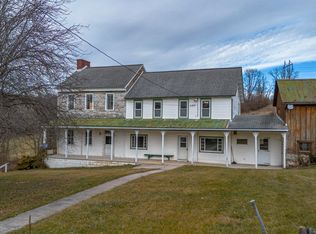SEE VIDEO TOUR & FLOOR PLANS TO FULLY UNDERSTAND WHAT THIS PROPERTY OFFERS!!! Talk about unlimited potential! Over 6,200 square feet with 9 bedrooms, 5 full bathrooms and 7 half bathrooms on 10 UNRESTRICTED acres with gorgeous mountain views and equestrian amenities. Currently being used as an assisted living facility with 5 private rooms, large great/gathering room, commercial kitchen, loft office and adjacent owner’s residence with 2 additional lofts. Potential uses include continuing as an assisted living/memory care facility, multi-room Airbnb/lodge, retreat center, event center, equestrian themed getaway, family compound or whatever you choose. The great room and owner’s residence features beautiful stained knotty pine walls and vaulted ceilings, curved oak stairs, oak cabinetry, luxury vinyl plank flooring and exposed ceiling beams. Priced at just $116/SF and on 10 acres, you WILL NOT find a property offering the diversity of this one!
For sale
$725,000
2179 Layton Rd, Warfordsburg, PA 17267
9beds
6,250sqft
Est.:
Single Family Residence
Built in 1995
10 Acres Lot
$-- Zestimate®
$116/sqft
$-- HOA
What's special
- 98 days |
- 1,283 |
- 60 |
Zillow last checked: 8 hours ago
Listing updated: December 17, 2025 at 08:20am
Listed by:
David Friedrich 301-730-3514,
Coldwell Banker Realty 717-597-3111
Source: Bright MLS,MLS#: PAFU2001678
Tour with a local agent
Facts & features
Interior
Bedrooms & bathrooms
- Bedrooms: 9
- Bathrooms: 12
- Full bathrooms: 5
- 1/2 bathrooms: 7
- Main level bathrooms: 12
- Main level bedrooms: 7
Basement
- Area: 600
Heating
- Heat Pump, Radiant, Baseboard, Electric, Oil, Propane
Cooling
- Central Air, Window Unit(s), Wall Unit(s), Electric
Appliances
- Included: Microwave, Cooktop, Dishwasher, Dryer, Extra Refrigerator/Freezer, Double Oven, Oven, Refrigerator, Washer, Electric Water Heater
- Laundry: Has Laundry, Main Level
Features
- 2nd Kitchen, Bathroom - Walk-In Shower, Bathroom - Stall Shower, Breakfast Area, Ceiling Fan(s), Entry Level Bedroom, Exposed Beams, Kitchen - Gourmet, Pantry, Curved Staircase, Spiral Staircase, 2 Story Ceilings, Beamed Ceilings, Dry Wall, Vaulted Ceiling(s), Wood Walls, Wood Ceilings
- Flooring: Carpet, Ceramic Tile, Hardwood, Luxury Vinyl
- Windows: Skylight(s)
- Basement: Connecting Stairway,Interior Entry,Exterior Entry,Partial,Rear Entrance,Unfinished,Workshop
- Has fireplace: No
- Fireplace features: Wood Burning Stove, Pellet Stove
Interior area
- Total structure area: 6,850
- Total interior livable area: 6,250 sqft
- Finished area above ground: 6,250
- Finished area below ground: 0
Video & virtual tour
Property
Parking
- Total spaces: 12
- Parking features: Gravel, Circular Driveway, Driveway, Off Street
- Uncovered spaces: 12
Accessibility
- Accessibility features: Grip-Accessible Features, Accessible Entrance, Accessible Hallway(s), Mobility Improvements, Accessible Approach with Ramp, Roll-in Shower, Wheelchair Mod
Features
- Levels: One and One Half
- Stories: 1.5
- Patio & porch: Deck, Porch
- Pool features: None
- Fencing: Split Rail,Partial
- Has view: Yes
- View description: Mountain(s)
Lot
- Size: 10 Acres
- Features: No Thru Street, Private, Rural, Unrestricted, Mountain
Details
- Additional structures: Above Grade, Below Grade, Outbuilding
- Parcel number: 0403006G000
- Zoning: A
- Special conditions: Standard
- Horses can be raised: Yes
- Horse amenities: Horses Allowed, Riding Ring, Stable(s)
Construction
Type & style
- Home type: SingleFamily
- Architectural style: Cabin/Lodge,Log Home,Ranch/Rambler
- Property subtype: Single Family Residence
Materials
- Stick Built
- Foundation: Block, Crawl Space
- Roof: Architectural Shingle
Condition
- Good
- New construction: No
- Year built: 1995
- Major remodel year: 2000
Utilities & green energy
- Electric: 200+ Amp Service
- Sewer: On Site Septic
- Water: Well
Community & HOA
Community
- Subdivision: Brush Creek Township
HOA
- Has HOA: No
Location
- Region: Warfordsburg
- Municipality: BRUSH CREEK TWP
Financial & listing details
- Price per square foot: $116/sqft
- Tax assessed value: $111,990
- Annual tax amount: $4,662
- Date on market: 10/31/2025
- Listing agreement: Exclusive Right To Sell
- Listing terms: Bank Portfolio,Cash,Conventional
- Ownership: Fee Simple
Estimated market value
Not available
Estimated sales range
Not available
Not available
Price history
Price history
| Date | Event | Price |
|---|---|---|
| 11/3/2025 | Listed for sale | $725,000+2316.7%$116/sqft |
Source: | ||
| 10/11/2019 | Sold | $30,000-93.5%$5/sqft |
Source: Public Record Report a problem | ||
| 3/15/2019 | Listing removed | $462,900$74/sqft |
Source: Coldwell Banker Residential Brokerage - Greencastle #1002254068 Report a problem | ||
| 8/16/2018 | Price change | $462,900+1060.2%$74/sqft |
Source: Coldwell Banker Residential Brokerage - Greencastle #1002254068 Report a problem | ||
| 7/20/2018 | Listed for sale | $39,900-92%$6/sqft |
Source: Coldwell Banker Residential Brokerage- Greencastle #1002075582 Report a problem | ||
Public tax history
Public tax history
| Year | Property taxes | Tax assessment |
|---|---|---|
| 2025 | $4,000 +3.4% | $111,990 |
| 2024 | $3,869 +0.2% | $111,990 |
| 2023 | $3,862 -15.2% | $111,990 |
Find assessor info on the county website
BuyAbility℠ payment
Est. payment
$4,338/mo
Principal & interest
$3462
Property taxes
$622
Home insurance
$254
Climate risks
Neighborhood: 17267
Nearby schools
GreatSchools rating
- 6/10Southern Fulton El SchoolGrades: PK-6Distance: 4.8 mi
- 6/10Southern Fulton Junior-Senior High SchoolGrades: 7-12Distance: 7.2 mi
Schools provided by the listing agent
- Elementary: Southern Fulton
- District: Southern Fulton
Source: Bright MLS. This data may not be complete. We recommend contacting the local school district to confirm school assignments for this home.
- Loading
- Loading
