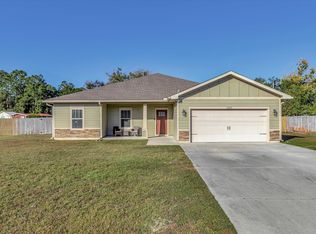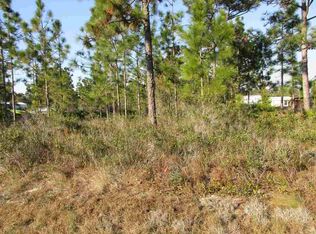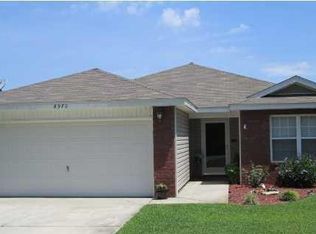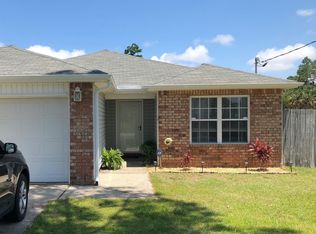Sold for $386,000
$386,000
2179 Ranch Dr, Navarre, FL 32566
4beds
1,924sqft
Single Family Residence
Built in 2016
0.3 Acres Lot
$374,200 Zestimate®
$201/sqft
$2,453 Estimated rent
Home value
$374,200
$355,000 - $393,000
$2,453/mo
Zestimate® history
Loading...
Owner options
Explore your selling options
What's special
A Must-See! Great location, situated on a quiet street with only seven homes, just 9 miles to Hurlburt, and 3 miles to the beautiful white sand beaches. This beautifully maintained home offers an exceptional living experience with tasteful upgrades throughout. The rich and warm LVP flooring flows seamlessly through the common areas, while the pleasing neutral tile in the wet areas and soft carpet in the bedrooms add a perfect touch of comfort. 9' ceilings, wide baseboards, and crown molding throughout. The primary bedroom is a true retreat, featuring a special tray ceiling that adds an extra layer of sophistication. Transom windows above the hall entryways bathe the interior in natural sunlight, creating an inviting atmosphere throughout the home. The kitchen and living spaces are outfitted with stainless steel appliances, and modern granite countertops are complemented by soft-close cabinets and drawers, offering both style and functionality. Built to last, the exterior boasts durable cement board siding with a beautiful stone skirt paired with an architectural shingle roof. The extra-wide driveway provides plenty of space for parking and adds to the curb appeal of this fantastic home. This home is the perfect blend of style, functionality, and quality. Don't miss your chance to make it yours - schedule a tour today!
Zillow last checked: 8 hours ago
Listing updated: July 15, 2025 at 04:06am
Listed by:
Lynda Walker 850-449-9575,
WALKER & COMPANY REAL ESTATE, INC.
Bought with:
, 3085152
Non Member Office (NABOR)
Source: Navarre Area BOR,MLS#: 971967 Originating MLS: Navarre
Originating MLS: Navarre
Facts & features
Interior
Bedrooms & bathrooms
- Bedrooms: 4
- Bathrooms: 2
- Full bathrooms: 2
Primary bedroom
- Level: First
- Area: 198.04 Square Feet
- Dimensions: 14.67 x 13.5
Bedroom
- Level: First
- Area: 146.04 Square Feet
- Dimensions: 12.17 x 12
Bedroom
- Level: First
- Area: 130.29 Square Feet
- Dimensions: 11.5 x 11.33
Bedroom
- Level: First
- Area: 141.13 Square Feet
- Dimensions: 12.83 x 11
Foyer
- Level: First
- Area: 73.64 Square Feet
- Dimensions: 11.33 x 6.5
Kitchen
- Level: First
- Area: 139.26 Square Feet
- Dimensions: 12.66 x 11
Living room
- Description: living/dining combo
- Level: First
- Area: 519.82 Square Feet
- Dimensions: 25.67 x 20.25
Heating
- Electric
Cooling
- Electric, Ceiling Fan(s)
Appliances
- Included: Dishwasher, Disposal, Microwave, Self Cleaning Oven, Range, Electric Oven
- Laundry: Washer/Dryer Hookup
Features
- Breakfast Bar, Crown Molding, Ceiling Tray/Cofferd, Kitchen Island, Recessed Lighting, Pantry, Split Bedroom, Entrance Foyer
- Flooring: Laminate, Tile, Carpet
- Attic: Pull Down Stairs
Interior area
- Total structure area: 1,924
- Total interior livable area: 1,924 sqft
Property
Parking
- Parking features: Attached, Garage Door Opener
- Has attached garage: Yes
Features
- Stories: 1
- Exterior features: Lawn Pump, Sprinkler System
- Pool features: None
- Fencing: Privacy
Lot
- Size: 0.30 Acres
- Dimensions: 99.25 x 131.28
Details
- Parcel number: 152S260000003270000
- Zoning description: Mobile Home,Resid Single Family
Construction
Type & style
- Home type: SingleFamily
- Architectural style: Contemporary
- Property subtype: Single Family Residence
Materials
- Siding CmntFbrHrdBrd, Trim Vinyl
- Foundation: Slab
- Roof: Shingle
Condition
- Construction Complete
- Year built: 2016
Utilities & green energy
- Sewer: Community Sewer
- Water: Community Water
- Utilities for property: Electricity Connected
Community & neighborhood
Location
- Region: Navarre
- Subdivision: None
Other
Other facts
- Listing terms: Conventional,FHA,VA Loan
Price history
| Date | Event | Price |
|---|---|---|
| 7/14/2025 | Sold | $386,000-3.5%$201/sqft |
Source: | ||
| 6/16/2025 | Pending sale | $399,900$208/sqft |
Source: | ||
| 5/16/2025 | Price change | $399,900-2.5%$208/sqft |
Source: | ||
| 4/10/2025 | Price change | $410,000-2.4%$213/sqft |
Source: | ||
| 3/24/2025 | Listed for sale | $420,000+92.7%$218/sqft |
Source: | ||
Public tax history
| Year | Property taxes | Tax assessment |
|---|---|---|
| 2024 | $1,762 +2.7% | $178,794 +3% |
| 2023 | $1,716 +3.1% | $173,586 +3% |
| 2022 | $1,665 +1% | $168,530 +3% |
Find assessor info on the county website
Neighborhood: 32566
Nearby schools
GreatSchools rating
- NAHolley-Navarre Primary SchoolGrades: PK-2Distance: 2.4 mi
- 7/10Holley-Navarre Middle SchoolGrades: 6-8Distance: 2.5 mi
- 5/10Navarre High SchoolGrades: 9-12Distance: 1 mi
Schools provided by the listing agent
- Elementary: Holley-Navarre
- Middle: Holley-Navarre
- High: Navarre
Source: Navarre Area BOR. This data may not be complete. We recommend contacting the local school district to confirm school assignments for this home.
Get pre-qualified for a loan
At Zillow Home Loans, we can pre-qualify you in as little as 5 minutes with no impact to your credit score.An equal housing lender. NMLS #10287.
Sell with ease on Zillow
Get a Zillow Showcase℠ listing at no additional cost and you could sell for —faster.
$374,200
2% more+$7,484
With Zillow Showcase(estimated)$381,684



