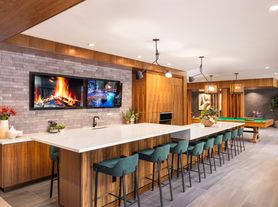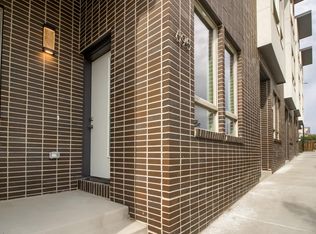This is a unique open floor-plan home near South Broadway and Denver University. The spacious open floor plan boasts 3 bedrooms and 4 bathrooms. There are brand new stainless steel appliances in the kitchen. Washer/Dryer are in-unit. There is a private backyard and private garage parking. Two rooftop decks - the back deck overlooks the Denver city skyline and has uninterrupted mountain views. This space is available for rent immediately.
12 month lease (but flexible if something else is desired)
Renter responsible for water, electric, gas, garbage service.
No smoking in home.
Private garage included in lease.
House for rent
Accepts Zillow applications
$3,500/mo
2179 S Bannock St, Denver, CO 80223
3beds
2,045sqft
Price may not include required fees and charges.
Single family residence
Available now
Cats, dogs OK
Central air
In unit laundry
Attached garage parking
Forced air, fireplace
What's special
- 9 days
- on Zillow |
- -- |
- -- |
Travel times
Facts & features
Interior
Bedrooms & bathrooms
- Bedrooms: 3
- Bathrooms: 4
- Full bathrooms: 4
Heating
- Forced Air, Fireplace
Cooling
- Central Air
Appliances
- Included: Dishwasher, Dryer, Freezer, Microwave, Oven, Refrigerator, Washer
- Laundry: In Unit
Features
- View
- Flooring: Carpet, Hardwood
- Has fireplace: Yes
Interior area
- Total interior livable area: 2,045 sqft
Property
Parking
- Parking features: Attached, Off Street
- Has attached garage: Yes
- Details: Contact manager
Features
- Exterior features: Electricity not included in rent, Garbage not included in rent, Gas not included in rent, Heating system: Forced Air, Water not included in rent, brand new stainless steel appliances, private backyard
- Has view: Yes
- View description: Mountain View
Details
- Parcel number: 0527215057000
Construction
Type & style
- Home type: SingleFamily
- Property subtype: Single Family Residence
Community & HOA
Location
- Region: Denver
Financial & listing details
- Lease term: 1 Year
Price history
| Date | Event | Price |
|---|---|---|
| 9/24/2025 | Price change | $3,500-17.6%$2/sqft |
Source: Zillow Rentals | ||
| 8/22/2025 | Listed for rent | $4,250+6.3%$2/sqft |
Source: REcolorado #9884603 | ||
| 6/30/2022 | Listing removed | -- |
Source: Zillow Rental Manager | ||
| 6/23/2022 | Listed for rent | $4,000$2/sqft |
Source: Zillow Rental Manager | ||
| 2/19/2021 | Sold | $670,000$328/sqft |
Source: Public Record | ||

