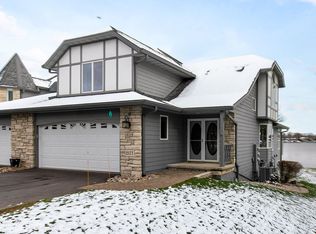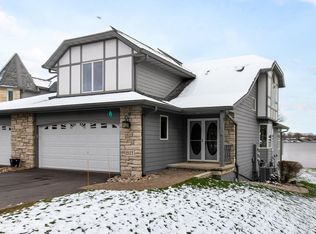Fabulous location for this Waterfront Condo on Stroebe Island. Enter the 2 story foyer & immediately take in endless water views. Open concept design. Great Rm w/ volume ceiling, gas FP & wall of windows open to the formal dining rm w/patio doors to private deck. Kitchen w/granite counters & walk in pantry. First floor laundry rm. Master Suite is located on second level along with a loft that overlooks the lake. Finished Lower level is home to a beautiful family rm w/2nd FP, Bedroom 2, full bath. Total walk out lower level. Attached 2 Car Garage. Per seller includes use of 1 boat slip.
This property is off market, which means it's not currently listed for sale or rent on Zillow. This may be different from what's available on other websites or public sources.


