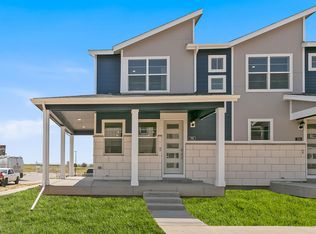Sold for $405,000 on 11/25/25
$405,000
21795 E 8th Avenue, Aurora, CO 80018
3beds
1,490sqft
Townhouse
Built in 2021
-- sqft lot
$418,100 Zestimate®
$272/sqft
$2,550 Estimated rent
Home value
$418,100
$397,000 - $439,000
$2,550/mo
Zestimate® history
Loading...
Owner options
Explore your selling options
What's special
ENORMOUS PRICE REDUCTION! Newer Townhome, NO HOA Fees and move in ready! If you’ve been dreaming of a new home but want to avoid high monthly costs, this is the perfect opportunity. A beautiful, modern townhome with no monthly HOA fees—what could be better? Come check it out today and make it yours! Move in ready! Sellers very motivated! Open kitchen boasts a gas range and kitchen island-perfect for entertaining. Beautiful granite counter tops and upgraded cabinets gives a clean, sleek look. Large family room comes with tons of natural lighting from the many windows. Go upstairs and enjoy the large loft-make it another living space, office or play room. Primary bedroom is spacious! Complete with a roomy bathroom-double sinks and shower. Check out the walk in closet with lots of space, storage and shelves. Attached 2 car garage with access from private alley. Facing south, you'll get the afternoon sun-perfect for sitting on the wrap around porch in summer or a quick melting during our snowy winter. This home is conveniently located-walking distance to park, dog park and open space. Easy access to E470, I70, and DIA. Set a showing!
Zillow last checked: 8 hours ago
Listing updated: November 25, 2025 at 02:14pm
Listed by:
Jennifer Walker 303-506-1246,
HomeSmart
Bought with:
Other MLS Non-REcolorado
NON MLS PARTICIPANT
Source: REcolorado,MLS#: 7497383
Facts & features
Interior
Bedrooms & bathrooms
- Bedrooms: 3
- Bathrooms: 3
- Full bathrooms: 1
- 3/4 bathrooms: 1
- 1/2 bathrooms: 1
- Main level bathrooms: 1
Bedroom
- Level: Upper
Bedroom
- Level: Upper
Bathroom
- Level: Main
Bathroom
- Level: Upper
Other
- Level: Upper
Other
- Level: Upper
Family room
- Level: Main
Kitchen
- Level: Main
Laundry
- Level: Upper
Loft
- Level: Upper
Utility room
- Level: Main
Heating
- Forced Air
Cooling
- Central Air
Appliances
- Included: Dishwasher, Disposal, Microwave, Oven, Range, Tankless Water Heater
- Laundry: In Unit
Features
- Kitchen Island, Open Floorplan, Quartz Counters, Smoke Free, Walk-In Closet(s)
- Flooring: Carpet, Tile
- Windows: Window Coverings
- Has basement: No
- Common walls with other units/homes: 1 Common Wall
Interior area
- Total structure area: 1,490
- Total interior livable area: 1,490 sqft
- Finished area above ground: 1,490
Property
Parking
- Total spaces: 2
- Parking features: Garage - Attached
- Attached garage spaces: 2
Features
- Levels: Two
- Stories: 2
- Patio & porch: Front Porch, Wrap Around
- Exterior features: Private Yard
- Fencing: Full
Lot
- Features: Landscaped
Details
- Parcel number: 035394816
- Special conditions: Short Sale
Construction
Type & style
- Home type: Townhouse
- Property subtype: Townhouse
- Attached to another structure: Yes
Materials
- Vinyl Siding
- Foundation: Slab
Condition
- Year built: 2021
Details
- Builder model: MUIRFIELD
- Builder name: D.R. Horton, Inc
Utilities & green energy
- Water: Public
- Utilities for property: Cable Available, Natural Gas Available
Community & neighborhood
Security
- Security features: Carbon Monoxide Detector(s), Smart Locks, Smoke Detector(s), Video Doorbell
Location
- Region: Aurora
- Subdivision: Horizon Uptown
HOA & financial
HOA
- Has HOA: Yes
- Association name: Horizon Metro District
- Association phone: 970-617-2470
Other
Other facts
- Listing terms: 1031 Exchange,Cash,Conventional,FHA,Assumable,VA Loan
- Ownership: Individual
Price history
| Date | Event | Price |
|---|---|---|
| 11/25/2025 | Sold | $405,000-3.6%$272/sqft |
Source: | ||
| 10/28/2025 | Pending sale | $420,000$282/sqft |
Source: | ||
| 9/26/2025 | Price change | $420,000-6.3%$282/sqft |
Source: | ||
| 8/5/2025 | Listed for sale | $448,000-8.4%$301/sqft |
Source: | ||
| 7/13/2025 | Listing removed | $3,400$2/sqft |
Source: Zillow Rentals | ||
Public tax history
| Year | Property taxes | Tax assessment |
|---|---|---|
| 2024 | $5,097 +117.9% | $28,951 -12.1% |
| 2023 | $2,339 -34.4% | $32,953 +142% |
| 2022 | $3,565 | $13,616 -33.4% |
Find assessor info on the county website
Neighborhood: Horizon Uptown
Nearby schools
GreatSchools rating
- 6/10Vista Peak P-8 ExploratoryGrades: PK-8Distance: 1.9 mi
- 5/10Vista Peak 9-12 PreparatoryGrades: 9-12Distance: 1.7 mi
Schools provided by the listing agent
- Elementary: Vanguard Classical School - East
- Middle: Vista Peak
- High: Vista Peak
- District: Adams-Arapahoe 28J
Source: REcolorado. This data may not be complete. We recommend contacting the local school district to confirm school assignments for this home.
Get a cash offer in 3 minutes
Find out how much your home could sell for in as little as 3 minutes with a no-obligation cash offer.
Estimated market value
$418,100
Get a cash offer in 3 minutes
Find out how much your home could sell for in as little as 3 minutes with a no-obligation cash offer.
Estimated market value
$418,100
