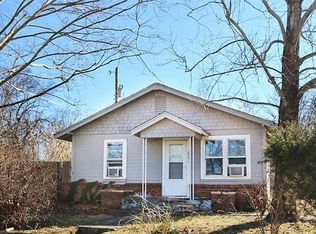Sold for $145,000 on 04/05/24
$145,000
218 10th Ave NE, Ardmore, OK 73401
3beds
--sqft
Single Family Residence
Built in 1950
6,969.6 Square Feet Lot
$143,500 Zestimate®
$--/sqft
$1,304 Estimated rent
Home value
$143,500
Estimated sales range
Not available
$1,304/mo
Zestimate® history
Loading...
Owner options
Explore your selling options
What's special
Welcome to modern living at its finest! 218 10th Ave NE is essentially a new home, having undergone a complete transformation. Taken down to the studs and added onto during demolition, this now 3 Bed/2 Bath residence boasts a brand new everything, presenting a fresh start for its lucky owners. The open-concept living room/kitchen floorplan creates a spacious and inviting atmosphere. The thoughtfully designed layout features two smaller bedrooms at the front of the home, with a guest bath nestled between them. The master bedroom is situated off the kitchen and comes complete with a show stopping master bathroom featuring a beautiful glass wall/door. The hall bath is a tile shower and tub combo, designed for easy bath time for kids or pets. LED lighting throughout enhances energy efficiency, providing a modern touch to the home's interior. Outside, the property catches the eye with beautiful wood accents, adding a touch of warmth and character while having a metal roof for durability and longevity. The large deck in the backyard is perfect for hosting family cookouts, offering a great space to enjoy the outdoors. The yard benefits from the shade of mature trees, creating a tranquil oasis. This home is not just a residence; it's a statement. Every detail has been carefully considered to provide a comfortable and contemporary living experience. Don't miss the opportunity to call 218 10th Ave NE your new home!
Zillow last checked: 8 hours ago
Listing updated: April 06, 2024 at 08:11pm
Listed by:
Jeremiah McMahan 580-504-7047,
Ardmore Realty, Inc
Bought with:
Sarah Burke, 201236
Claudia & Carolyn Realty Group
Source: MLS Technology, Inc.,MLS#: 2404465 Originating MLS: MLS Technology
Originating MLS: MLS Technology
Facts & features
Interior
Bedrooms & bathrooms
- Bedrooms: 3
- Bathrooms: 2
- Full bathrooms: 2
Heating
- Central, Electric
Cooling
- Central Air
Appliances
- Included: Dishwasher, Microwave, Oven, Range, Electric Range, Electric Water Heater
- Laundry: Washer Hookup, Electric Dryer Hookup
Features
- Butcher Block Counters, None, Ceiling Fan(s)
- Flooring: Laminate
- Windows: Aluminum Frames
- Basement: Crawl Space
- Has fireplace: No
Interior area
- Total structure area: 0
Property
Features
- Levels: One
- Stories: 1
- Patio & porch: Covered, Deck, Porch
- Exterior features: Concrete Driveway, None
- Pool features: None
- Fencing: Chain Link,Partial,Privacy
Lot
- Size: 6,969 sqft
- Features: Mature Trees
Details
- Additional structures: None
- Parcel number: 001000114011000100
Construction
Type & style
- Home type: SingleFamily
- Architectural style: Other
- Property subtype: Single Family Residence
Materials
- Other, Wood Frame
- Foundation: Crawlspace
- Roof: Metal
Condition
- Year built: 1950
Utilities & green energy
- Sewer: Public Sewer
- Water: Public
- Utilities for property: Electricity Available, Water Available
Community & neighborhood
Security
- Security features: No Safety Shelter
Location
- Region: Ardmore
- Subdivision: Ardmore City
Other
Other facts
- Listing terms: Conventional,FHA,VA Loan
Price history
| Date | Event | Price |
|---|---|---|
| 4/5/2024 | Sold | $145,000 |
Source: | ||
| 2/9/2024 | Pending sale | $145,000 |
Source: | ||
| 2/3/2024 | Listed for sale | $145,000+625% |
Source: | ||
| 2/27/2022 | Listing removed | -- |
Source: | ||
| 11/1/2021 | Listed for sale | $20,000+233.3% |
Source: | ||
Public tax history
| Year | Property taxes | Tax assessment |
|---|---|---|
| 2024 | $224 +7.7% | $2,248 +6.6% |
| 2023 | $208 +10.3% | $2,108 +6.7% |
| 2022 | $189 -0.5% | $1,976 +5% |
Find assessor info on the county website
Neighborhood: 73401
Nearby schools
GreatSchools rating
- 4/10Will Rogers Elementary SchoolGrades: PK-KDistance: 0.5 mi
- 3/10Ardmore Middle SchoolGrades: 7-8Distance: 1.7 mi
- 3/10Ardmore High SchoolGrades: 9-12Distance: 1.8 mi
Schools provided by the listing agent
- Elementary: Will Rogers
- High: Ardmore
- District: Ardmore - Sch Dist (AD2)
Source: MLS Technology, Inc.. This data may not be complete. We recommend contacting the local school district to confirm school assignments for this home.

Get pre-qualified for a loan
At Zillow Home Loans, we can pre-qualify you in as little as 5 minutes with no impact to your credit score.An equal housing lender. NMLS #10287.
