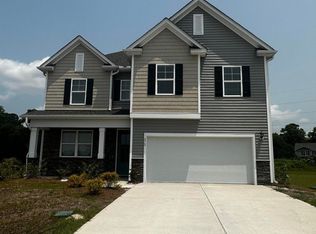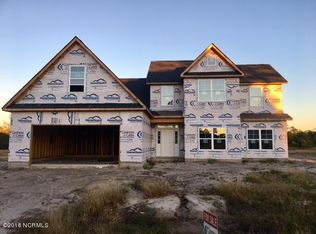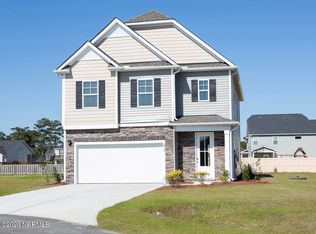Sold for $428,000 on 06/20/25
$428,000
218 Avocet Way, Sneads Ferry, NC 28460
4beds
2,478sqft
Single Family Residence
Built in 2023
0.72 Acres Lot
$433,700 Zestimate®
$173/sqft
$-- Estimated rent
Home value
$433,700
$399,000 - $473,000
Not available
Zestimate® history
Loading...
Owner options
Explore your selling options
What's special
Welcome to this stunning like-new, four-bedroom, three-bathroom home, which offers a perfect blend of comfort, privacy, and modern elegance. With an open concept living space, a first level bedroom and full bathroom, this home is designed for both easy living and entertaining. The heart of the home features a spacious kitchen, dining, and living area, complete with granite countertops, stainless steel appliances, and tons of storage space including a pantry. The cultured marble finishes in the bathrooms add a touch of sophistication, while LVP flooring throughout and stain-resistant carpets in the bedrooms and bonus room provide both style and durability.
Sitting on a premium 0.72-acre lot, this property offers exceptional privacy. Nestled in a cul-de-sac with wetlands along the side yard and a fenced backyard, it's a peaceful retreat with plenty of outdoor space.
Beyond the home itself, The Preserve at Tidewater offers exclusive amenities, including a pool, outdoor grilling kitchen, sundeck, kayak launch, trails, and overlook. This neighborhood is perfect for relaxation and recreation.
Conveniently located near Topsail Beach, shopping, restaurants, and the MARSOC entrance, this home combines tranquility with accessibility.
This is more than just a home; it's a lifestyle. Ready to make it yours? Contact an agent today, for a private showing.
Zillow last checked: 8 hours ago
Listing updated: June 25, 2025 at 07:11pm
Listed by:
Jennifer Moore 910-984-7916,
Coldwell Banker Sea Coast Advantage
Bought with:
Raqueal Edwards, 349987
Carolina Real Estate Group
Source: Hive MLS,MLS#: 100502182 Originating MLS: Jacksonville Board of Realtors
Originating MLS: Jacksonville Board of Realtors
Facts & features
Interior
Bedrooms & bathrooms
- Bedrooms: 4
- Bathrooms: 3
- Full bathrooms: 3
Primary bedroom
- Description: w 10x13 WIC
- Level: Second
- Dimensions: 19 x 16
Bedroom 2
- Level: First
- Dimensions: 11 x 12
Bedroom 3
- Level: Second
- Dimensions: 11 x 12
Bedroom 4
- Level: Second
- Dimensions: 11 x 12
Bonus room
- Level: Second
- Dimensions: 22 x 24
Dining room
- Level: First
- Dimensions: 10 x 14
Kitchen
- Level: First
- Dimensions: 10 x 18
Laundry
- Level: Second
- Dimensions: 7 x 8
Living room
- Level: First
- Dimensions: 16 x 13
Other
- Description: Panty
- Level: First
- Dimensions: 5.7 x 5.7
Other
- Description: Foyer
- Level: First
- Dimensions: 10 x 18
Heating
- Heat Pump, Electric
Cooling
- Central Air
Appliances
- Included: Electric Oven, Built-In Microwave, Refrigerator
- Laundry: Dryer Hookup, Washer Hookup, Laundry Room
Features
- Walk-in Closet(s), High Ceilings, Entrance Foyer, Kitchen Island, Pantry, Walk-in Shower, Walk-In Closet(s)
- Flooring: Carpet, LVT/LVP
- Basement: None
- Attic: Pull Down Stairs
- Has fireplace: No
- Fireplace features: None
Interior area
- Total structure area: 2,478
- Total interior livable area: 2,478 sqft
Property
Parking
- Total spaces: 2
- Parking features: Garage Faces Front, Concrete, Garage Door Opener
Accessibility
- Accessibility features: None
Features
- Levels: Two
- Stories: 2
- Patio & porch: Patio
- Fencing: Back Yard
- Waterfront features: None
Lot
- Size: 0.72 Acres
- Dimensions: 189 x 124 x 248 x 162
- Features: Cul-De-Sac
Details
- Parcel number: 773h302
- Zoning: R-20
- Special conditions: Standard
Construction
Type & style
- Home type: SingleFamily
- Property subtype: Single Family Residence
Materials
- Vinyl Siding
- Foundation: Slab
- Roof: Composition
Condition
- New construction: No
- Year built: 2023
Utilities & green energy
- Sewer: Public Sewer
- Water: Public
- Utilities for property: Sewer Available, Water Available
Green energy
- Green verification: HERS Index Score
- Energy efficient items: Lighting, Thermostat
Community & neighborhood
Security
- Security features: Smoke Detector(s)
Location
- Region: Sneads Ferry
- Subdivision: The Preserve at Tidewater
HOA & financial
HOA
- Has HOA: Yes
- HOA fee: $1,105 monthly
- Amenities included: Boat Dock, Cabana, Pool, Maintenance Common Areas, Maintenance Roads, Picnic Area, Sidewalks, Street Lights, Trail(s)
- Association name: CAMS
- Association phone: 910-256-2021
Other
Other facts
- Listing agreement: Exclusive Right To Sell
- Listing terms: Cash,Conventional,FHA,USDA Loan,VA Loan
Price history
| Date | Event | Price |
|---|---|---|
| 6/20/2025 | Sold | $428,000-0.6%$173/sqft |
Source: | ||
| 6/3/2025 | Listing removed | $2,350$1/sqft |
Source: Zillow Rentals | ||
| 5/31/2025 | Contingent | $430,500$174/sqft |
Source: | ||
| 5/21/2025 | Price change | $430,500-0.5%$174/sqft |
Source: | ||
| 5/21/2025 | Price change | $2,350-6%$1/sqft |
Source: Zillow Rentals | ||
Public tax history
| Year | Property taxes | Tax assessment |
|---|---|---|
| 2024 | $2,019 +413.7% | $308,311 +413.9% |
| 2023 | $393 | $60,000 |
| 2022 | -- | -- |
Find assessor info on the county website
Neighborhood: 28460
Nearby schools
GreatSchools rating
- 5/10Dixon ElementaryGrades: PK-5Distance: 3.3 mi
- 7/10Dixon MiddleGrades: 6-8Distance: 2.3 mi
- 4/10Dixon HighGrades: 9-12Distance: 6 mi
Schools provided by the listing agent
- Elementary: Dixon
- Middle: Dixon
- High: Dixon
Source: Hive MLS. This data may not be complete. We recommend contacting the local school district to confirm school assignments for this home.

Get pre-qualified for a loan
At Zillow Home Loans, we can pre-qualify you in as little as 5 minutes with no impact to your credit score.An equal housing lender. NMLS #10287.
Sell for more on Zillow
Get a free Zillow Showcase℠ listing and you could sell for .
$433,700
2% more+ $8,674
With Zillow Showcase(estimated)
$442,374

