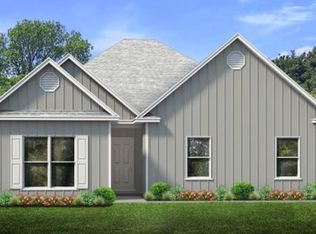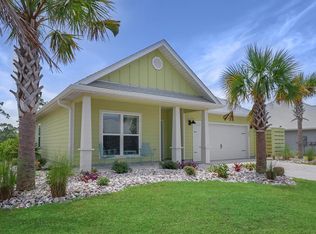Sold for $566,500
$566,500
218 Backwater Rd, Port Saint Joe, FL 32456
4beds
2,125sqft
Single Family Residence
Built in 2021
0.27 Acres Lot
$536,000 Zestimate®
$267/sqft
$4,613 Estimated rent
Home value
$536,000
Estimated sales range
Not available
$4,613/mo
Zestimate® history
Loading...
Owner options
Explore your selling options
What's special
Fabulous 4 BR, 3 BA furnished multi-generational Kennedy floor plan home in desirable Windmark Beach, complete with a coveted attached suite with private entrance offering designated space for owner use OR potential for two rentals. Attached two-car garage, hot/cold outdoor shower, and lush lawn with sprinkler system. LVP floors throughout with fun coastal decor. A covered patio with alfresco seating is a plus, with easy access to the city center, community pool, and beach! The property boasts two complete living rooms, two kitchens, and two laundry rooms. Windmark Beach features boardwalks, walking paths, bike trails, roving security, beach access, and a tranquil beach to explore. It is located in the Windmark Beach Village East section, which is known for larger lots compared to the newer phases, and is closer to the lively city center with bars, restaurants, and a community pool. Furnishings are negotiable.
Zillow last checked: 8 hours ago
Listing updated: January 13, 2025 at 05:20pm
Listing Provided by:
Cassie Studstill 407-353-1811,
STUDSTILL REALTY GROUP, LLC 850-889-0774
Bought with:
Non-Member Agent
STELLAR NON-MEMBER OFFICE
Source: Stellar MLS,MLS#: O6195502 Originating MLS: Orlando Regional
Originating MLS: Orlando Regional

Facts & features
Interior
Bedrooms & bathrooms
- Bedrooms: 4
- Bathrooms: 3
- Full bathrooms: 3
Primary bedroom
- Description: Room6
- Features: Walk-In Closet(s)
- Level: First
Bedroom 2
- Description: Room7
- Features: Built-in Closet
- Level: First
Bedroom 3
- Description: Room8
- Features: Built-in Closet
- Level: First
Bedroom 4
- Features: Built-in Closet
- Level: First
Primary bathroom
- Description: Room2
- Features: Dual Sinks, En Suite Bathroom, Garden Bath, Stone Counters, Water Closet/Priv Toilet
- Level: First
Bathroom 2
- Description: Room1
- Features: Tub With Shower
- Level: First
Bathroom 3
- Level: First
Balcony porch lanai
- Description: Room12
- Level: First
Other
- Description: Room9
- Features: Pantry
- Level: First
Dinette
- Description: Room4
- Level: First
Foyer
- Description: Room3
- Level: First
Kitchen
- Features: Other, Stone Counters
- Level: First
Kitchen
- Description: Room10
- Features: Breakfast Bar, Kitchen Island, Stone Counters, Pantry
- Level: First
Laundry
- Description: Room11
- Level: First
Living room
- Features: Ceiling Fan(s), Other
- Level: First
Heating
- Central, Electric
Cooling
- Central Air
Appliances
- Included: Dishwasher, Dryer, Electric Water Heater, Freezer, Microwave, Range, Refrigerator, Washer
- Laundry: Electric Dryer Hookup, Inside, Laundry Room, Other, Washer Hookup
Features
- Ceiling Fan(s), Eating Space In Kitchen, Kitchen/Family Room Combo, Open Floorplan, Primary Bedroom Main Floor, Split Bedroom, Stone Counters, Thermostat, Tray Ceiling(s), Walk-In Closet(s), In-Law Floorplan
- Flooring: Luxury Vinyl
- Doors: French Doors, Outdoor Shower
- Windows: Blinds, Window Treatments, Hurricane Shutters
- Has fireplace: No
Interior area
- Total structure area: 2,757
- Total interior livable area: 2,125 sqft
Property
Parking
- Total spaces: 2
- Parking features: Driveway, Garage Door Opener
- Attached garage spaces: 2
- Has uncovered spaces: Yes
- Details: Garage Dimensions: 21x22
Features
- Levels: One
- Stories: 1
- Patio & porch: Covered, Enclosed, Front Porch, Rear Porch, Screened
- Exterior features: Outdoor Shower, Rain Gutters
- Has view: Yes
- View description: Trees/Woods
- Waterfront features: Bay/Harbor Front, Gulf/Ocean Front, Waterfront, Bay/Harbor Access, Beach Access, Beach - Access Deeded, Gulf/Ocean to Bay Access
- Body of water: ST. JOE BAY / GULF OF MEXICO
Lot
- Size: 0.27 Acres
- Features: Conservation Area, Cul-De-Sac, City Lot, In County, Landscaped, Level, Mountainous, Street Dead-End
- Residential vegetation: Trees/Landscaped
Details
- Parcel number: 04259542R
- Zoning: RES
- Special conditions: None
Construction
Type & style
- Home type: SingleFamily
- Architectural style: Coastal,Craftsman,Florida
- Property subtype: Single Family Residence
Materials
- HardiPlank Type, Wood Frame
- Foundation: Slab
- Roof: Shingle
Condition
- Completed
- New construction: No
- Year built: 2021
Details
- Builder model: Kennedy
- Builder name: DR Horton
Utilities & green energy
- Sewer: Public Sewer
- Water: Public, See Remarks, Well
- Utilities for property: BB/HS Internet Available, Cable Available, Electricity Available, Electricity Connected, Phone Available, Public, Sewer Available, Sewer Connected, Sprinkler Well, Street Lights, Underground Utilities, Water Available, Water Connected
Community & neighborhood
Community
- Community features: Bay/Harbor Front, Fishing, Gulf/Ocean Front, Water Access, Waterfront, Community Mailbox, Deed Restrictions, Dog Park, Fitness Center, Golf Carts OK, Park, Playground, Pool, Restaurant, Sidewalks
Location
- Region: Port Saint Joe
- Subdivision: VILLAGE CENTER EAST/WINDMARK B
HOA & financial
HOA
- Has HOA: Yes
- HOA fee: $163 monthly
- Amenities included: Fence Restrictions, Fitness Center, Optional Additional Fees, Park, Playground, Pool, Security, Trail(s), Vehicle Restrictions
- Services included: Community Pool, Reserve Fund, Insurance, Manager, Other, Recreational Facilities, Security
- Association name: Luke Elgee
- Association phone: 850-630-4579
Other fees
- Pet fee: $0 monthly
Other financial information
- Total actual rent: 0
Other
Other facts
- Listing terms: Cash,Conventional
- Ownership: Fee Simple
- Road surface type: Paved, Asphalt
Price history
| Date | Event | Price |
|---|---|---|
| 8/20/2024 | Sold | $566,500-2.2%$267/sqft |
Source: | ||
| 7/27/2024 | Contingent | $579,000$272/sqft |
Source: | ||
| 7/27/2024 | Pending sale | $579,000$272/sqft |
Source: | ||
| 5/14/2024 | Price change | $579,000-2.9%$272/sqft |
Source: | ||
| 4/12/2024 | Price change | $596,500-0.4%$281/sqft |
Source: | ||
Public tax history
| Year | Property taxes | Tax assessment |
|---|---|---|
| 2024 | $7,031 +0.9% | $509,442 -1.1% |
| 2023 | $6,971 +17% | $515,186 +38.3% |
| 2022 | $5,958 +616.6% | $372,390 +644.8% |
Find assessor info on the county website
Neighborhood: 32456
Nearby schools
GreatSchools rating
- 4/10Port St. Joe Elementary SchoolGrades: PK-6Distance: 5.4 mi
- 5/10Port St. Joe High SchoolGrades: 7-12Distance: 5.7 mi

Get pre-qualified for a loan
At Zillow Home Loans, we can pre-qualify you in as little as 5 minutes with no impact to your credit score.An equal housing lender. NMLS #10287.

