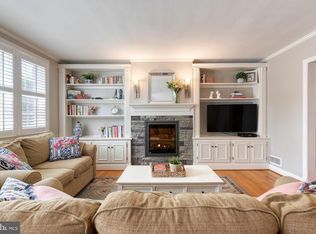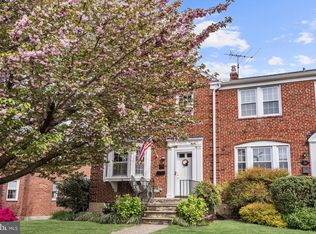Sold for $375,000
$375,000
218 Blenheim Rd, Baltimore, MD 21212
3beds
1,280sqft
Townhouse
Built in 1951
2,180 Square Feet Lot
$375,700 Zestimate®
$293/sqft
$2,423 Estimated rent
Home value
$375,700
$357,000 - $394,000
$2,423/mo
Zestimate® history
Loading...
Owner options
Explore your selling options
What's special
Charming Home in the Heart of Gaywood! Welcome to this three-bedroom gem nestled in one of the Towson's area most beloved neighborhoods. This home has been refreshed throughout—freshly painted with gleaming hardwood floors on the main and upper levels. The fenced rear yard backs to the Rodgers Forge tot lot and is just a short stroll to the Gaywood open space—offering the perfect mix of community charm and everyday convenience. The lower level features a full bath, laundry area, and ample storage space. On the main level, enjoy a spacious family room, dining room, and a bright kitchen that opens to a large deck and fenced yard—ideal for outdoor entertaining and easy access to the tot lot. Just minutes from major commuting routes, Hopkins, and downtown Baltimore, with walkability to Stoneleigh shops and Belvedere Square dining, this home truly has it all. Come experience the perfect blend of charm, comfort, and community—Welcome Home to Gaywood!
Zillow last checked: 10 hours ago
Listing updated: September 08, 2025 at 07:06am
Listed by:
Claire Davis 410-991-0380,
Engel & Volkers Annapolis
Bought with:
Marybeth Camerer, 658046
Monument Sotheby's International Realty
Source: Bright MLS,MLS#: MDBC2134022
Facts & features
Interior
Bedrooms & bathrooms
- Bedrooms: 3
- Bathrooms: 2
- Full bathrooms: 2
Dining room
- Level: Main
Family room
- Level: Main
Kitchen
- Level: Main
Heating
- Forced Air, Programmable Thermostat, Electric
Cooling
- Central Air, Ceiling Fan(s), Electric
Appliances
- Included: Microwave, Dishwasher, Disposal, Exhaust Fan, Oven/Range - Gas, Stainless Steel Appliance(s), Water Heater, Dryer, Washer, Electric Water Heater
- Laundry: In Basement
Features
- Ceiling Fan(s), Dining Area, Family Room Off Kitchen, Floor Plan - Traditional, Kitchen - Galley
- Flooring: Ceramic Tile, Hardwood, Vinyl, Wood
- Doors: Storm Door(s)
- Basement: Interior Entry,Exterior Entry,Unfinished
- Has fireplace: No
Interior area
- Total structure area: 1,920
- Total interior livable area: 1,280 sqft
- Finished area above ground: 1,280
- Finished area below ground: 0
Property
Parking
- Parking features: On Street
- Has uncovered spaces: Yes
Accessibility
- Accessibility features: Grip-Accessible Features
Features
- Levels: Three
- Stories: 3
- Patio & porch: Deck
- Exterior features: Rain Gutters, Sidewalks
- Pool features: None
- Fencing: Back Yard,Wood,Full
Lot
- Size: 2,180 sqft
Details
- Additional structures: Above Grade, Below Grade
- Parcel number: 04090908000270
- Zoning: R
- Special conditions: Standard
Construction
Type & style
- Home type: Townhouse
- Architectural style: Colonial
- Property subtype: Townhouse
Materials
- Brick
- Foundation: Block
- Roof: Architectural Shingle
Condition
- Very Good
- New construction: No
- Year built: 1951
Utilities & green energy
- Sewer: Public Sewer
- Water: Public
Community & neighborhood
Location
- Region: Baltimore
- Subdivision: Gaywood
Other
Other facts
- Listing agreement: Exclusive Right To Sell
- Ownership: Ground Rent
Price history
| Date | Event | Price |
|---|---|---|
| 10/2/2025 | Listing removed | $2,700$2/sqft |
Source: Bright MLS #MDBC2140344 Report a problem | ||
| 9/26/2025 | Price change | $2,700-5.3%$2/sqft |
Source: Bright MLS #MDBC2140344 Report a problem | ||
| 9/15/2025 | Listed for rent | $2,850$2/sqft |
Source: Bright MLS #MDBC2140344 Report a problem | ||
| 9/5/2025 | Sold | $375,000-1.1%$293/sqft |
Source: | ||
| 8/22/2025 | Pending sale | $379,000$296/sqft |
Source: | ||
Public tax history
| Year | Property taxes | Tax assessment |
|---|---|---|
| 2025 | $4,114 +16.4% | $303,400 +4% |
| 2024 | $3,536 +4.2% | $291,733 +4.2% |
| 2023 | $3,394 +4.3% | $280,067 +4.3% |
Find assessor info on the county website
Neighborhood: 21212
Nearby schools
GreatSchools rating
- 9/10West Towson Elementary SchoolGrades: K-5Distance: 2.2 mi
- 6/10Dumbarton Middle SchoolGrades: 6-8Distance: 0.5 mi
- 9/10Towson High Law & Public PolicyGrades: 9-12Distance: 1.4 mi
Schools provided by the listing agent
- District: Baltimore County Public Schools
Source: Bright MLS. This data may not be complete. We recommend contacting the local school district to confirm school assignments for this home.
Get pre-qualified for a loan
At Zillow Home Loans, we can pre-qualify you in as little as 5 minutes with no impact to your credit score.An equal housing lender. NMLS #10287.

