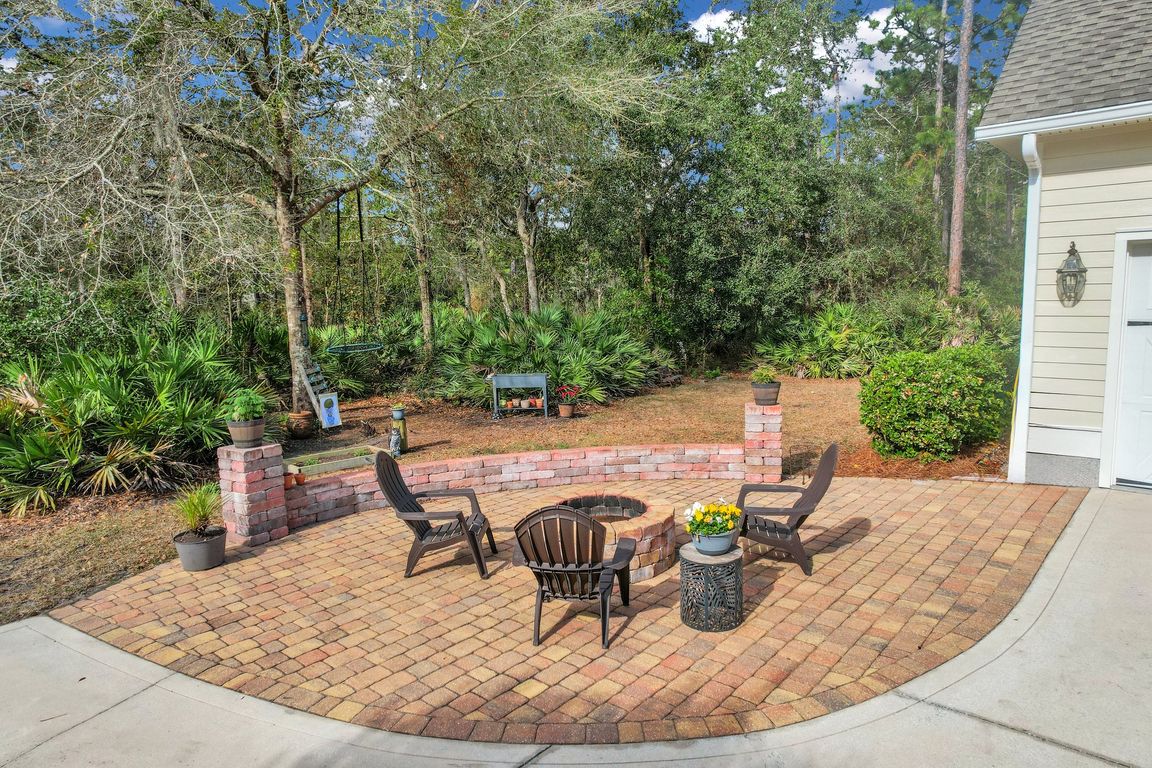
ActivePrice cut: $15K (9/30)
$534,900
3beds
2,809sqft
218 Blue Heron Trl, Waverly, GA 31565
3beds
2,809sqft
Single family residence
Built in 2010
9,583 sqft
2 Attached garage spaces
$190 price/sqft
$1,200 annually HOA fee
What's special
Two-car garageStainless steel appliancesWalk in closetEnsuite bathroomCorian countertopsCustom cabinetryClawfoot tub
Exciting buyer incentive available! Reduced closing costs are available through a preferred lender (see flyer for details). Freshly painted inside and outside! 3BR PLUS an Office! Each bedroom offers an ensuite bathroom. This inviting home offers a blend of comfort, elegance, and a desirable lifestyle within the prestigious Sanctuary Cove ...
- 239 days |
- 460 |
- 19 |
Source: GAMLS,MLS#: 10459482
Travel times
Living Room
Kitchen
Primary Bedroom
Screened Porch
Zillow last checked: 7 hours ago
Listing updated: October 02, 2025 at 10:06pm
Listed by:
Stephanie F Webb 912-223-0604,
BHHS Hodnett Cooper Real Estate,
Erin Vaughn 912-223-2201,
BHHS Hodnett Cooper Real Estate
Source: GAMLS,MLS#: 10459482
Facts & features
Interior
Bedrooms & bathrooms
- Bedrooms: 3
- Bathrooms: 4
- Full bathrooms: 3
- 1/2 bathrooms: 1
- Main level bathrooms: 1
- Main level bedrooms: 1
Rooms
- Room types: Foyer, Great Room, Laundry, Office
Dining room
- Features: Separate Room
Kitchen
- Features: Breakfast Area, Breakfast Bar, Breakfast Room, Pantry, Solid Surface Counters
Heating
- Central, Electric
Cooling
- Ceiling Fan(s), Central Air, Electric
Appliances
- Included: Dishwasher, Electric Water Heater, Microwave, Oven/Range (Combo), Refrigerator, Stainless Steel Appliance(s)
- Laundry: In Hall
Features
- Bookcases, Double Vanity, High Ceilings, Master On Main Level, Separate Shower, Soaking Tub, Split Bedroom Plan, Split Foyer, Tile Bath, Entrance Foyer, Walk-In Closet(s)
- Flooring: Carpet, Hardwood, Tile
- Windows: Double Pane Windows
- Basement: None
- Has fireplace: No
Interior area
- Total structure area: 2,809
- Total interior livable area: 2,809 sqft
- Finished area above ground: 2,809
- Finished area below ground: 0
Property
Parking
- Total spaces: 2
- Parking features: Attached, Garage, Garage Door Opener, Side/Rear Entrance
- Has attached garage: Yes
Features
- Levels: Two
- Stories: 2
- Patio & porch: Patio, Porch, Screened
- Waterfront features: Deep Water Access
Lot
- Size: 9,583.2 Square Feet
- Features: Greenbelt, Level
Details
- Parcel number: 125L 007
- Special conditions: Covenants/Restrictions
Construction
Type & style
- Home type: SingleFamily
- Architectural style: Traditional
- Property subtype: Single Family Residence
Materials
- Wood Siding
- Foundation: Slab
- Roof: Other
Condition
- Updated/Remodeled
- New construction: No
- Year built: 2010
Utilities & green energy
- Sewer: Public Sewer
- Water: Public
- Utilities for property: Electricity Available, High Speed Internet, Underground Utilities
Green energy
- Energy efficient items: Insulation
Community & HOA
Community
- Features: Boat/Camper/Van Prkg, Gated, Golf, Lake, Pool, Street Lights
- Security: Gated Community, Security System, Smoke Detector(s)
- Subdivision: Sanctuary Cove
HOA
- Has HOA: Yes
- Services included: Facilities Fee, Management Fee, Private Roads, Reserve Fund
- HOA fee: $1,200 annually
Location
- Region: Waverly
Financial & listing details
- Price per square foot: $190/sqft
- Tax assessed value: $494,013
- Annual tax amount: $2,813
- Date on market: 2/13/2025
- Listing agreement: Exclusive Right To Sell
- Listing terms: Cash,Conventional,FHA,VA Loan
- Electric utility on property: Yes