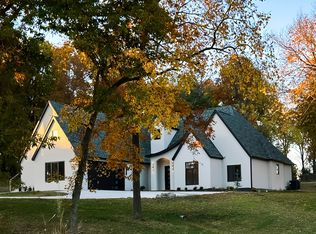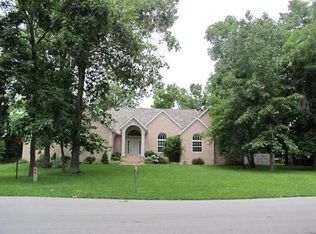The covered porch invites you to sit and enjoy the view of this well maintained home. This large multi-level house is very comfortable, cute, and cozy! Centrally located north of Nixa across CC from Fremont Hills Country Club. With quick access to US 65, you are just minutes from Springfield. This quiet and established subdivision even has its own small lake. Master suite is on main floor with a nice view of the front lot. The grand staircase leads from the family room with an over 20 foot high vaulted ceiling up to 2 spacious bedrooms and bath on the second floor. Walk out basement has a huge 600 sq ft open area with a wood burning stove, 4th bedroom, full bath, and tornado shelter. For storage you have over 10 closets and 500 square feet of floored attic space!
This property is off market, which means it's not currently listed for sale or rent on Zillow. This may be different from what's available on other websites or public sources.


