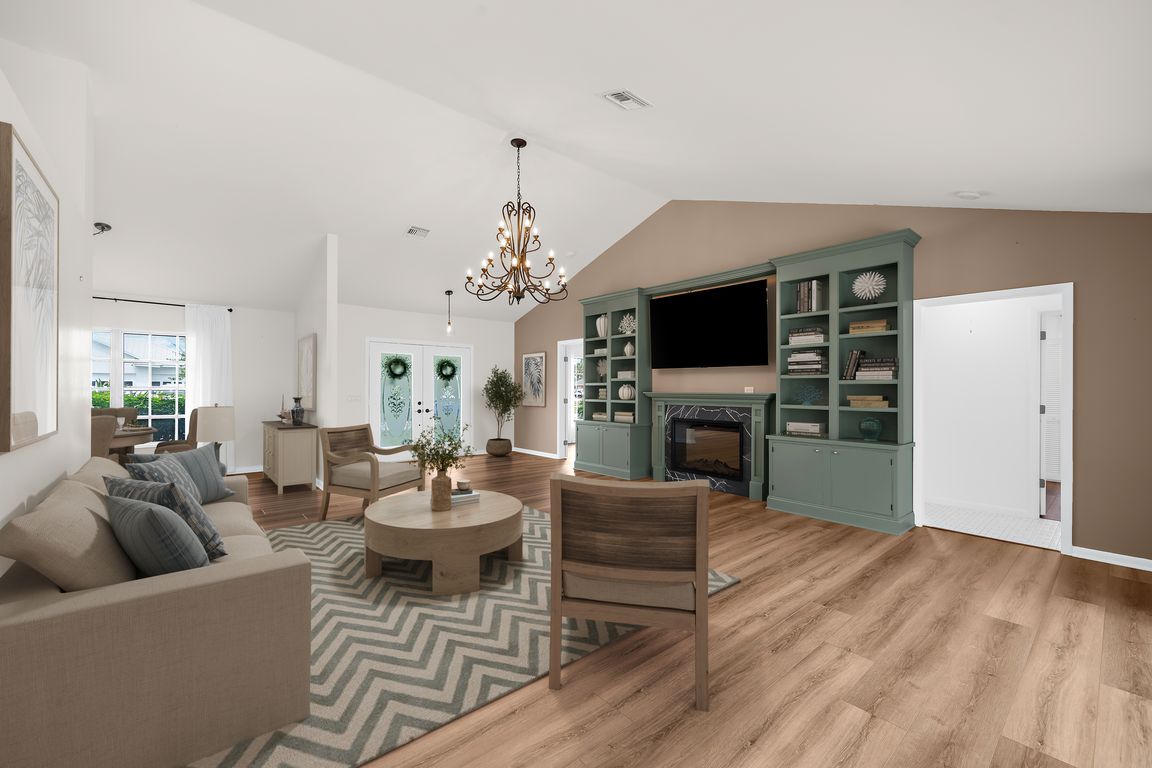Open: Sun 1pm-4pm

For sale
$445,000
3beds
2,235sqft
218 Brandywine Cir, Englewood, FL 34223
3beds
2,235sqft
Single family residence
Built in 1982
10,001 sqft
2 Attached garage spaces
$199 price/sqft
$10 monthly HOA fee
What's special
Partially fenced yardElectric fireplacePrivate lanaiGranite countersSparkling poolUpdated pool equipmentPrivate community marina
One or more photo(s) has been virtually staged. Tucked away in the sought-after boating community of Englewood Isles, 218 Brandywine Circle offers the kind of coastal living that draws people to Florida’s Suncoast. Just minutes to Manasota Beach, this three-bedroom, two-bath home balances relaxed island style with thoughtful updates and a ...
- 4 days |
- 1,164 |
- 54 |
Likely to sell faster than
Source: Stellar MLS,MLS#: A4667235 Originating MLS: Sarasota - Manatee
Originating MLS: Sarasota - Manatee
Travel times
Living Room
Kitchen
Primary Bedroom
Zillow last checked: 7 hours ago
Listing updated: October 08, 2025 at 06:41pm
Listing Provided by:
Dawn Bear 941-468-7224,
WILLIAM RAVEIS REAL ESTATE 941-867-3901
Source: Stellar MLS,MLS#: A4667235 Originating MLS: Sarasota - Manatee
Originating MLS: Sarasota - Manatee

Facts & features
Interior
Bedrooms & bathrooms
- Bedrooms: 3
- Bathrooms: 2
- Full bathrooms: 2
Rooms
- Room types: Breakfast Room Separate, Dining Room, Utility Room
Primary bedroom
- Features: Ceiling Fan(s), Walk-In Closet(s)
- Level: First
- Area: 187 Square Feet
- Dimensions: 11x17
Bedroom 2
- Features: Walk-In Closet(s)
- Level: First
- Area: 210 Square Feet
- Dimensions: 15x14
Bedroom 3
- Features: Walk-In Closet(s)
- Level: First
- Area: 156 Square Feet
- Dimensions: 12x13
Bathroom 1
- Features: Handicapped Accessible, Linen Closet
- Level: First
- Area: 187 Square Feet
- Dimensions: 17x11
Bathroom 2
- Features: Linen Closet
- Level: First
- Area: 99 Square Feet
- Dimensions: 11x9
Balcony porch lanai
- Features: Ceiling Fan(s)
- Level: First
- Area: 1075 Square Feet
- Dimensions: 43x25
Dining room
- Level: First
- Area: 150 Square Feet
- Dimensions: 15x10
Foyer
- Level: First
- Area: 96 Square Feet
- Dimensions: 12x8
Kitchen
- Features: Bar
- Level: First
- Area: 156 Square Feet
- Dimensions: 12x13
Living room
- Features: Built-In Shelving
- Level: First
- Area: 361 Square Feet
- Dimensions: 19x19
Heating
- Central, Electric
Cooling
- Central Air
Appliances
- Included: Dishwasher, Disposal, Dryer, Electric Water Heater, Microwave, Range, Refrigerator, Washer
- Laundry: Inside
Features
- Ceiling Fan(s), Eating Space In Kitchen, High Ceilings, Open Floorplan, Solid Surface Counters, Split Bedroom, Walk-In Closet(s), Wet Bar
- Flooring: Carpet, Ceramic Tile
- Windows: Window Treatments
- Has fireplace: No
Interior area
- Total structure area: 3,106
- Total interior livable area: 2,235 sqft
Video & virtual tour
Property
Parking
- Total spaces: 2
- Parking features: Garage Door Opener
- Attached garage spaces: 2
Features
- Levels: One
- Stories: 1
- Patio & porch: Deck, Patio, Porch, Screened
- Exterior features: Lighting, Rain Gutters
- Has private pool: Yes
- Pool features: Gunite, In Ground, Lighting, Screen Enclosure
- Has spa: Yes
- Fencing: Chain Link,Fenced
- Waterfront features: Gulf/Ocean Access, Gulf/Ocean to Bay Access, Marina Access
Lot
- Size: 10,001 Square Feet
- Dimensions: 95 x 105 x 95 x 105
- Features: FloodZone
- Residential vegetation: Mature Landscaping
Details
- Parcel number: 0486120004
- Zoning: RSF2
- Special conditions: None
Construction
Type & style
- Home type: SingleFamily
- Architectural style: Florida
- Property subtype: Single Family Residence
Materials
- Block, Stucco
- Foundation: Slab
- Roof: Tile
Condition
- New construction: No
- Year built: 1982
Utilities & green energy
- Sewer: Public Sewer
- Water: Public
- Utilities for property: BB/HS Internet Available, Cable Available, Electricity Connected, Public, Sewer Connected, Water Connected
Community & HOA
Community
- Features: Marina, Deed Restrictions
- Security: Smoke Detector(s)
- Subdivision: ENGLEWOOD ISLES SUB UNIT 5
HOA
- Has HOA: Yes
- HOA fee: $10 monthly
- HOA name: Kris Boucher
- HOA phone: 920-210-5803
- Pet fee: $0 monthly
Location
- Region: Englewood
Financial & listing details
- Price per square foot: $199/sqft
- Tax assessed value: $359,700
- Annual tax amount: $4,049
- Date on market: 10/5/2025
- Listing terms: Cash,Conventional
- Ownership: Fee Simple
- Total actual rent: 0
- Electric utility on property: Yes
- Road surface type: Paved, Concrete