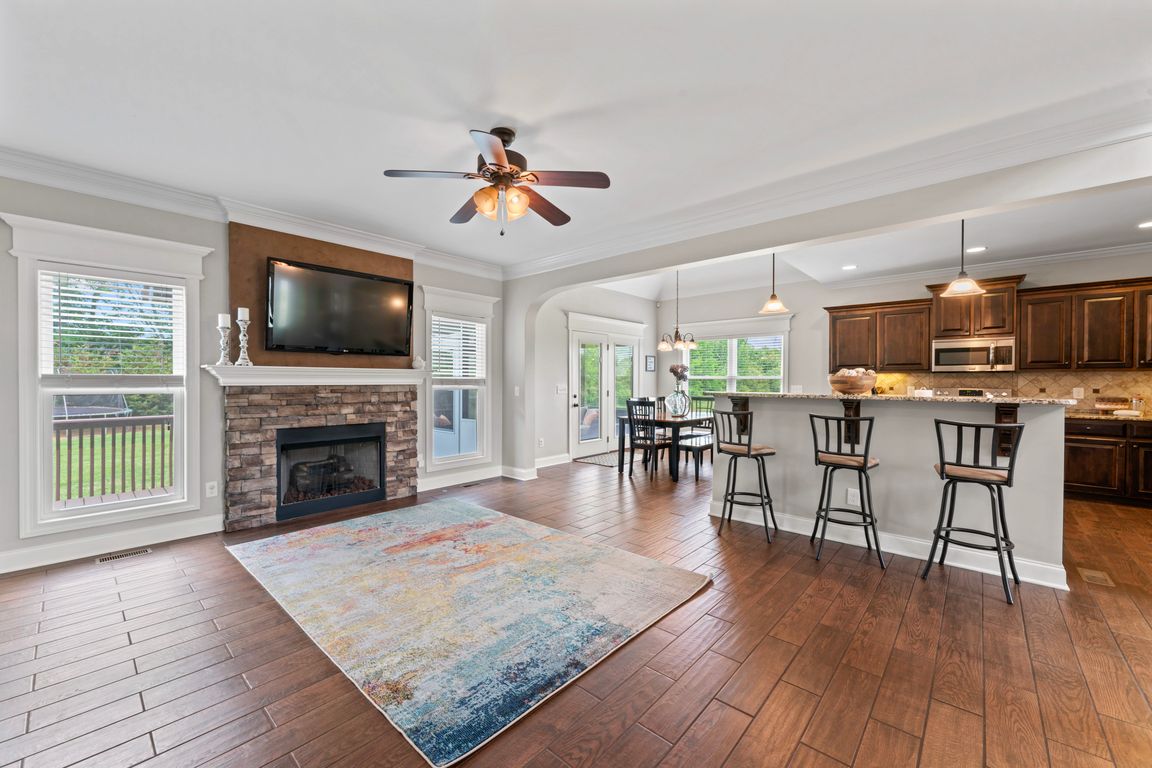
Under contract - showingPrice cut: $25K (6/13)
$800,000
4beds
3,225sqft
218 Camilla Ln, Murfreesboro, TN 37129
4beds
3,225sqft
Single family residence, residential
Built in 2014
0.88 Acres
3 Garage spaces
$248 price/sqft
$13 monthly HOA fee
What's special
Sparkling poolSpacious and private lotOversized fenced in backyardSpacious kitchenLarge bonus roomDedicated theatre roomWell-designed floorplan
Don't wait for a pool! This stunning 4-bedroom, 2.5-bath home offers luxury living on a spacious and private lot with a sparkling pool—perfect for summer entertaining! Inside, you'll find a well-designed floorplan featuring a dedicated theatre room for movie nights tthat could be a 4th bedroom and a large bonus room ...
- 108 days
- on Zillow |
- 1,413 |
- 56 |
Source: RealTracs MLS as distributed by MLS GRID,MLS#: 2865337
Travel times
Kitchen
Family Room
Primary Bedroom
Zillow last checked: 7 hours ago
Listing updated: July 28, 2025 at 04:37pm
Listing Provided by:
Brad Hopkins 615-556-9239,
Exit Realty Bob Lamb & Associates 615-896-5656
Source: RealTracs MLS as distributed by MLS GRID,MLS#: 2865337
Facts & features
Interior
Bedrooms & bathrooms
- Bedrooms: 4
- Bathrooms: 3
- Full bathrooms: 2
- 1/2 bathrooms: 1
- Main level bedrooms: 1
Bedroom 1
- Features: Suite
- Level: Suite
- Area: 272 Square Feet
- Dimensions: 17x16
Bedroom 2
- Features: Bath
- Level: Bath
- Area: 143 Square Feet
- Dimensions: 13x11
Bedroom 3
- Features: Extra Large Closet
- Level: Extra Large Closet
- Area: 143 Square Feet
- Dimensions: 13x11
Bedroom 4
- Features: Walk-In Closet(s)
- Level: Walk-In Closet(s)
- Area: 266 Square Feet
- Dimensions: 19x14
Primary bathroom
- Features: Double Vanity
- Level: Double Vanity
Dining room
- Features: Formal
- Level: Formal
- Area: 156 Square Feet
- Dimensions: 13x12
Kitchen
- Features: Eat-in Kitchen
- Level: Eat-in Kitchen
- Area: 299 Square Feet
- Dimensions: 23x13
Living room
- Area: 270 Square Feet
- Dimensions: 18x15
Recreation room
- Features: Wet Bar
- Level: Wet Bar
- Area: 572 Square Feet
- Dimensions: 26x22
Heating
- Heat Pump
Cooling
- Central Air
Appliances
- Included: Oven, Range, Dishwasher, Disposal, Microwave
Features
- Flooring: Carpet, Tile
- Basement: Crawl Space
- Number of fireplaces: 1
- Fireplace features: Gas
Interior area
- Total structure area: 3,225
- Total interior livable area: 3,225 sqft
- Finished area above ground: 3,225
Property
Parking
- Total spaces: 8
- Parking features: Garage Door Opener, Garage Faces Side, Concrete
- Garage spaces: 3
- Uncovered spaces: 5
Features
- Levels: Two
- Stories: 2
- Patio & porch: Patio, Covered, Screened
- Has private pool: Yes
- Pool features: In Ground
- Fencing: Back Yard
Lot
- Size: 0.88 Acres
- Dimensions: 223.7 x 232.78 IRR
- Features: Private
- Topography: Private
Details
- Parcel number: 071J A 03700 R0088154
- Special conditions: Standard
Construction
Type & style
- Home type: SingleFamily
- Property subtype: Single Family Residence, Residential
Materials
- Brick
- Roof: Shingle
Condition
- New construction: No
- Year built: 2014
Utilities & green energy
- Sewer: Septic Tank
- Water: Public
- Utilities for property: Water Available
Community & HOA
Community
- Subdivision: Jamison Downs Resub
HOA
- Has HOA: Yes
- HOA fee: $13 monthly
Location
- Region: Murfreesboro
Financial & listing details
- Price per square foot: $248/sqft
- Tax assessed value: $421,200
- Annual tax amount: $2,950
- Date on market: 5/3/2025