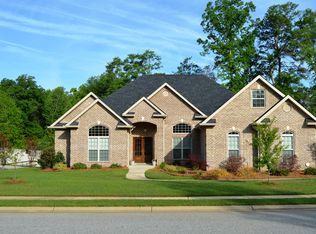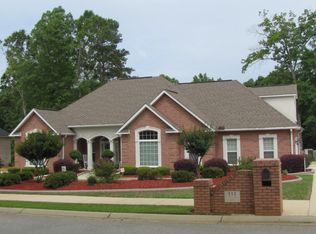Welcome to your dream home! 6 bedrooms, 4 baths, 3100 sqft, brick beauty with custom upgrades. From the grand, 2 story foyer to the custom shelving in the master closet, no detail was missed. Kitchen features granite counter tops, pantry, island, and custom backsplash. Master bedroom and guest room on the main floor. Tiled shower, separate jetted tub and a dream closet round out the master suite. Upstairs are 4 more bedrooms and 2 full bathrooms, including a jack-n-jill bath. Oversized trim throughout with crown molding in most rooms, gutters, and concrete edging. Large, fenced yard with covered back porch on a cul-de-sac. Bonaire elementary, Bonaire Middle School, and Veterans High School.
This property is off market, which means it's not currently listed for sale or rent on Zillow. This may be different from what's available on other websites or public sources.



