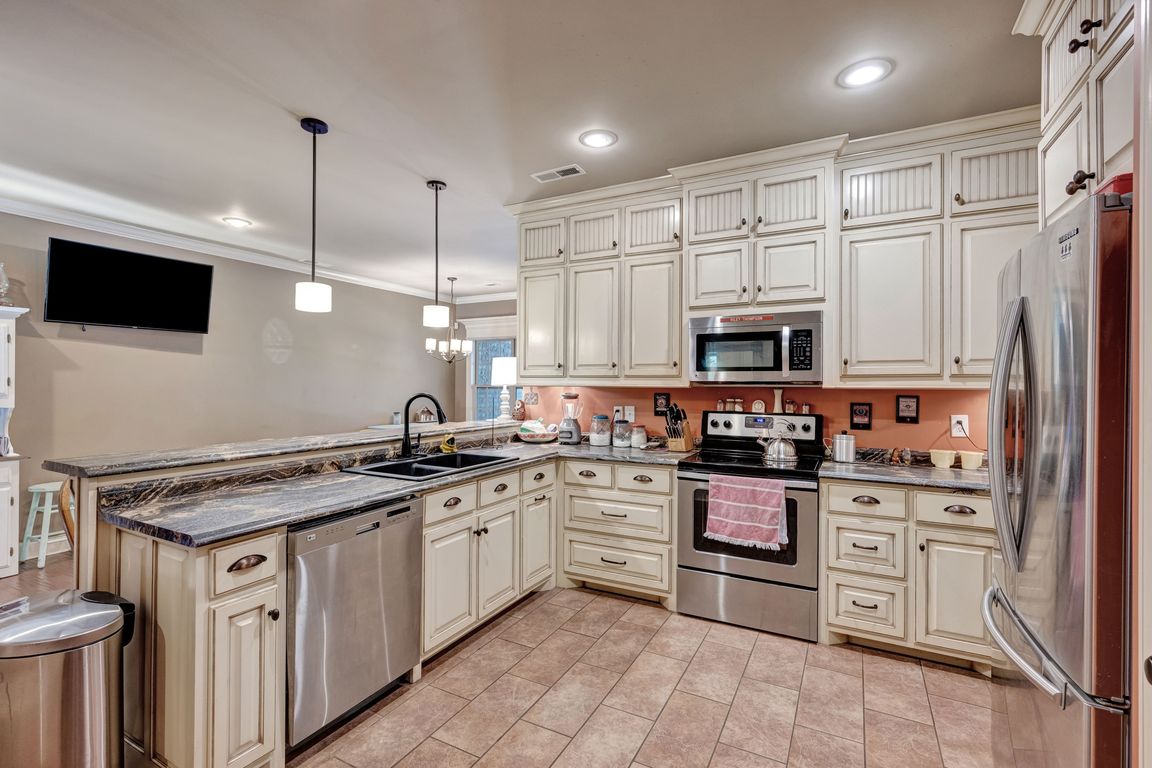
For salePrice cut: $15K (7/30)
$500,000
5beds
3,046sqft
218 Cascade Dr, Florence, AL 35633
5beds
3,046sqft
Single family residence
Built in 2011
1.35 Acres
Garage-attached, garage faces side, garage-two car
$164 price/sqft
$250 annually HOA fee
What's special
Jack and jill bathIn-laws suiteIn-ground poolSpacious walk-in closetWalk-in ceramic showerLinen closetCustom cabinets
Stunning 5-bedroom 4.5 bath home on 1.35 acres (2 parcels) in the desirable Cedar Ridge subdivision. Large family room perfect for family gatherings, beautifully designed kitchen with custom cabinets, stainless steel appliances, ice machine, pantry, In-Laws suite with coffee bar, full bath, and large closet. Large master bedroom with a ...
- 431 days |
- 433 |
- 14 |
Likely to sell faster than
Source: ValleyMLS,MLS#: 21867434
Travel times
Kitchen
Living Room
Primary Bedroom
Zillow last checked: 7 hours ago
Listing updated: August 01, 2025 at 09:36am
Listed by:
Kaitlynn Duncan 256-777-9399,
Matt Curtis Real Estate, Inc.
Source: ValleyMLS,MLS#: 21867434
Facts & features
Interior
Bedrooms & bathrooms
- Bedrooms: 5
- Bathrooms: 5
- Full bathrooms: 4
- 1/2 bathrooms: 1
Primary bedroom
- Level: First
- Area: 280
- Dimensions: 20 x 14
Bedroom 2
- Level: First
- Area: 110
- Dimensions: 11 x 10
Bedroom 3
- Level: First
- Area: 100
- Dimensions: 10 x 10
Bedroom 4
- Level: First
- Area: 208
- Dimensions: 16 x 13
Bedroom 5
- Level: Second
- Area: 150
- Dimensions: 15 x 10
Kitchen
- Level: First
- Area: 143
- Dimensions: 13 x 11
Living room
- Level: First
- Area: 825
- Dimensions: 33 x 25
Heating
- Central 1
Cooling
- Central 1
Appliances
- Included: Dishwasher, Ice Maker, Microwave, Oven, Range, Refrigerator, Tankless Water Heater
Features
- Crown Mold, Smooth Ceiling, Granite Countertop, Kitchen Island, Ceiling Fan, Walkin Closet
- Flooring: Wood Floor, Tile, Carpet
- Has basement: No
- Has fireplace: No
- Fireplace features: None
Interior area
- Total interior livable area: 3,046 sqft
Video & virtual tour
Property
Parking
- Parking features: Garage-Attached, Garage Faces Side, Garage-Two Car
Features
- Levels: Two
- Stories: 2
- Patio & porch: Patio
- Exterior features: Curb/Gutters
Lot
- Size: 1.35 Acres
Details
- Parcel number: 1502100001078020 & 150210000..
Construction
Type & style
- Home type: SingleFamily
- Property subtype: Single Family Residence
Materials
- Foundation: Slab
Condition
- New construction: No
- Year built: 2011
Utilities & green energy
- Water: Public
Green energy
- Energy efficient items: Tank-less Water Heater
Community & HOA
Community
- Features: Curbs
- Subdivision: Cedar Ridge
HOA
- Has HOA: Yes
- Amenities included: Common Grounds
- HOA fee: $250 annually
- HOA name: Cedar Ridge HOA
Location
- Region: Florence
Financial & listing details
- Price per square foot: $164/sqft
- Tax assessed value: $577,520
- Annual tax amount: $5,660
- Date on market: 8/2/2024