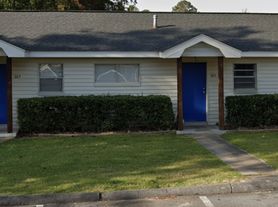Available asap!
Tenant responsible for utilities/water, electricity, and yard maintenance.
House for rent
Accepts Zillow applications
$1,600/mo
218 Chadwyck Cir, Bonaire, GA 31005
3beds
1,158sqft
Price may not include required fees and charges.
Single family residence
Available now
Small dogs OK
Central air
Hookups laundry
-- Parking
-- Heating
What's special
- 2 hours |
- -- |
- -- |
Travel times
Facts & features
Interior
Bedrooms & bathrooms
- Bedrooms: 3
- Bathrooms: 2
- Full bathrooms: 2
Cooling
- Central Air
Appliances
- Included: Dishwasher, Freezer, Microwave, Oven, Refrigerator, WD Hookup
- Laundry: Hookups
Features
- WD Hookup
- Flooring: Hardwood
Interior area
- Total interior livable area: 1,158 sqft
Property
Parking
- Details: Contact manager
Features
- Exterior features: Driveway, no garage, fenced in back yard., Electricity not included in rent, Water not included in rent
Details
- Parcel number: 0W0990043000
Construction
Type & style
- Home type: SingleFamily
- Property subtype: Single Family Residence
Community & HOA
Location
- Region: Bonaire
Financial & listing details
- Lease term: 1 Year
Price history
| Date | Event | Price |
|---|---|---|
| 10/22/2025 | Listed for rent | $1,600$1/sqft |
Source: Zillow Rentals | ||
| 9/1/2021 | Sold | $110,000+13.1%$95/sqft |
Source: Public Record | ||
| 12/9/2019 | Sold | $97,300-1.7%$84/sqft |
Source: Public Record | ||
| 10/31/2019 | Pending sale | $99,000$85/sqft |
Source: Coldwell Banker SSK, Realtors #196619 | ||
| 10/29/2019 | Listed for sale | $99,000+19.4%$85/sqft |
Source: COLDWELL BANKER SSK REALTORS #196619 | ||
