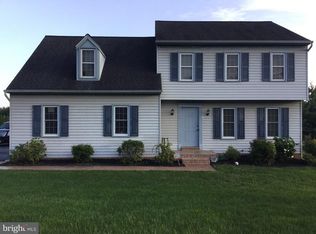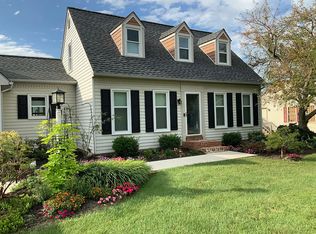Sold for $469,900
$469,900
218 Delp Rd, Lancaster, PA 17601
3beds
2,580sqft
Single Family Residence
Built in 1990
0.34 Acres Lot
$487,600 Zestimate®
$182/sqft
$3,129 Estimated rent
Home value
$487,600
$463,000 - $517,000
$3,129/mo
Zestimate® history
Loading...
Owner options
Explore your selling options
What's special
Welcome to 218 Delp Rd. A spacious home in the heart of Manheim Township! Situated on a .34-acre lot, this 3-bedroom, 3.5-bath home offers the perfect blend of comfort, style, and convenience. Step inside to find beautiful hardwood floors that flow throughout the main level. The bright and open floor plan welcomes you with a formal living room, a large dining area, and a spacious family room featuring vaulted cathedral ceilings and a stunning fireplace. The perfect place to relax or entertain. The family room opens to a spacious deck that overlooks the large, fenced-in backyard and a picturesque Christmas tree farm beyond. Ideal for morning coffee or sunset gatherings. The modern kitchen is a chef’s dream with updated stainless steel appliances, ample cabinetry, and an effortless flow to the rest of the living space. A convenient first-floor laundry room and powder room complete the main level. Upstairs, the expansive primary suite boasts a walk-in closet and private en-suite bath. Two additional generously sized bedrooms, another full bath, and a versatile office/study space that overlooks the family room complete the second floor. The fully finished, daylight basement adds even more living space ideal for a media room, guest suite, playroom, or home gym and includes another full bathroom. With a fenced yard perfect for children and pets, an attached garage, and a prime location close to parks, schools, shopping, and dining, this home has it all!
Zillow last checked: 8 hours ago
Listing updated: July 03, 2025 at 10:59am
Listed by:
Dana Guyer 717-517-4397,
Realty ONE Group Unlimited
Bought with:
Jerry Lehman, RS301950
Coldwell Banker Realty
Source: Bright MLS,MLS#: PALA2070794
Facts & features
Interior
Bedrooms & bathrooms
- Bedrooms: 3
- Bathrooms: 4
- Full bathrooms: 3
- 1/2 bathrooms: 1
- Main level bathrooms: 1
Bedroom 1
- Features: Flooring - Carpet
- Level: Upper
- Area: 234 Square Feet
- Dimensions: 18 X 13
Bedroom 2
- Features: Flooring - Carpet
- Level: Upper
- Area: 156 Square Feet
- Dimensions: 13 X 12
Bedroom 3
- Features: Flooring - Carpet
- Level: Upper
- Area: 143 Square Feet
- Dimensions: 13 X 11
Bathroom 1
- Level: Main
Bathroom 2
- Features: Flooring - Concrete
- Level: Upper
Bathroom 3
- Features: Flooring - Concrete
- Level: Upper
Dining room
- Features: Flooring - Carpet
- Level: Main
- Area: 156 Square Feet
- Dimensions: 13 X 12
Family room
- Features: Flooring - Carpet
- Level: Main
- Area: 221 Square Feet
- Dimensions: 17 X 13
Family room
- Features: Fireplace - Other
- Level: Unspecified
Family room
- Level: Lower
Other
- Level: Lower
Kitchen
- Features: Flooring - HardWood
- Level: Main
- Area: 180 Square Feet
- Dimensions: 15 X 12
Laundry
- Level: Main
Living room
- Features: Flooring - Carpet
- Level: Main
- Area: 204 Square Feet
- Dimensions: 17 X 12
Office
- Level: Upper
Heating
- Other, Forced Air, Natural Gas
Cooling
- Central Air, Electric
Appliances
- Included: Dishwasher, Microwave, Disposal, Oven/Range - Gas, Gas Water Heater
- Laundry: Laundry Room
Features
- Eat-in Kitchen, Formal/Separate Dining Room, Built-in Features, Cathedral Ceiling(s)
- Flooring: Hardwood
- Doors: French Doors, Storm Door(s)
- Windows: Skylight(s)
- Basement: Full,Finished,Heated,Improved,Windows
- Number of fireplaces: 1
Interior area
- Total structure area: 2,780
- Total interior livable area: 2,580 sqft
- Finished area above ground: 1,880
- Finished area below ground: 700
Property
Parking
- Total spaces: 2
- Parking features: Garage Door Opener, Asphalt, Off Street, Attached
- Attached garage spaces: 2
- Has uncovered spaces: Yes
Accessibility
- Accessibility features: None
Features
- Levels: Two
- Stories: 2
- Patio & porch: Deck, Porch
- Pool features: None
Lot
- Size: 0.34 Acres
Details
- Additional structures: Above Grade, Below Grade
- Parcel number: 3908561400000
- Zoning: RESIDENTIAL
- Special conditions: Standard
Construction
Type & style
- Home type: SingleFamily
- Architectural style: Traditional
- Property subtype: Single Family Residence
Materials
- Brick, Vinyl Siding
- Foundation: Block
- Roof: Shingle,Composition
Condition
- New construction: No
- Year built: 1990
Utilities & green energy
- Electric: 200+ Amp Service
- Sewer: Public Sewer
- Water: Public
- Utilities for property: Cable Available, Electricity Available, Natural Gas Available, Phone Available, Sewer Available, Water Available
Community & neighborhood
Security
- Security features: Smoke Detector(s)
Location
- Region: Lancaster
- Subdivision: Manheim Twp
- Municipality: MANHEIM TWP
Other
Other facts
- Listing agreement: Exclusive Right To Sell
- Listing terms: Conventional,FHA,Cash,VA Loan,USDA Loan
- Ownership: Fee Simple
- Road surface type: Other
Price history
| Date | Event | Price |
|---|---|---|
| 7/3/2025 | Sold | $469,900+2.2%$182/sqft |
Source: | ||
| 6/2/2025 | Pending sale | $459,900$178/sqft |
Source: | ||
| 5/30/2025 | Listed for sale | $459,900+135.8%$178/sqft |
Source: | ||
| 6/27/2003 | Sold | $195,000+22.6%$76/sqft |
Source: Public Record Report a problem | ||
| 4/21/1999 | Sold | $159,000$62/sqft |
Source: Public Record Report a problem | ||
Public tax history
| Year | Property taxes | Tax assessment |
|---|---|---|
| 2025 | $5,407 +2.5% | $243,700 |
| 2024 | $5,273 +2.7% | $243,700 |
| 2023 | $5,135 +1.7% | $243,700 |
Find assessor info on the county website
Neighborhood: 17601
Nearby schools
GreatSchools rating
- 8/10Bucher SchoolGrades: K-4Distance: 0.7 mi
- 6/10Manheim Twp Middle SchoolGrades: 7-8Distance: 1.6 mi
- 9/10Manheim Twp High SchoolGrades: 9-12Distance: 1.5 mi
Schools provided by the listing agent
- District: Manheim Township
Source: Bright MLS. This data may not be complete. We recommend contacting the local school district to confirm school assignments for this home.
Get pre-qualified for a loan
At Zillow Home Loans, we can pre-qualify you in as little as 5 minutes with no impact to your credit score.An equal housing lender. NMLS #10287.
Sell with ease on Zillow
Get a Zillow Showcase℠ listing at no additional cost and you could sell for —faster.
$487,600
2% more+$9,752
With Zillow Showcase(estimated)$497,352

