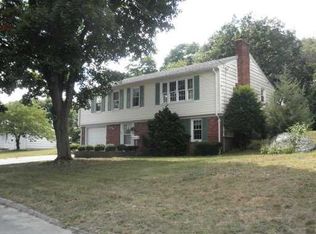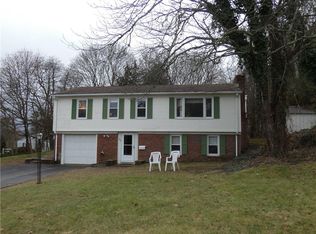Sold for $420,000
$420,000
218 Douglas Rd, Warwick, RI 02886
3beds
1,530sqft
Single Family Residence
Built in 1960
0.28 Acres Lot
$502,400 Zestimate®
$275/sqft
$2,966 Estimated rent
Home value
$502,400
$477,000 - $528,000
$2,966/mo
Zestimate® history
Loading...
Owner options
Explore your selling options
What's special
Welcome to this fantastic raised ranch located in the highly desirable Pilgrim Estates neighborhood. As you step inside, you're welcomed by beautiful flagstone tile, setting the tone for the warmth and character throughout. Gorgeous hardwood floors lead you up to a spacious front-to-back great room that opens effortlessly into a large, fully applianced kitchen and a formal dining room, perfect for everyday living and entertaining. The kitchen offers abundant cabinet space and plenty of countertops for all your culinary needs. The main floor features 3 generously sized bedrooms. One of the bedrooms offers direct access through sliding glass doors to a sun-filled three-season room, providing the perfect spot for additional living space, a cozy reading nook, or a flexible area to suit your needs. A full bathroom completes the first floor. The lower level includes a finished room with a charming brick fireplace with an electric insert and an additional full bathroom with a shower. Set on a spacious 12,000 sq ft lot, the backyard is ideal for outdoor gatherings and activities. Additional highlights include a forced hot air gas heating system, a gas hot water heater, central air conditioning, a two-car garage, and a dedicated utility/laundry room. Home offers the perfect blend of comfort, functionality, and location in one of the area's most sought-after neighborhoods. New solar panels that offset the electric bill. Minor cosmetic work will make this home into the perfect house.
Zillow last checked: 8 hours ago
Listing updated: July 17, 2025 at 07:42am
Listed by:
The Mercurio Group 401-699-6666,
RE/MAX Preferred
Bought with:
Patti Hunt, RES.0040734
HomeSmart Professionals
Source: StateWide MLS RI,MLS#: 1383564
Facts & features
Interior
Bedrooms & bathrooms
- Bedrooms: 3
- Bathrooms: 2
- Full bathrooms: 2
Bathroom
- Features: Bath w Shower Stall
Heating
- Natural Gas, Forced Air
Cooling
- Central Air
Appliances
- Included: Gas Water Heater, Dishwasher, Microwave, Oven/Range, Refrigerator
Features
- Wall (Plaster), Plumbing (Mixed)
- Flooring: Hardwood
- Basement: Full,Interior and Exterior,Partially Finished,Family Room
- Number of fireplaces: 1
- Fireplace features: Brick
Interior area
- Total structure area: 1,050
- Total interior livable area: 1,530 sqft
- Finished area above ground: 1,050
- Finished area below ground: 480
Property
Parking
- Total spaces: 8
- Parking features: Attached
- Attached garage spaces: 4
Lot
- Size: 0.28 Acres
Details
- Parcel number: WARWM248B0096L0000
- Special conditions: Conventional/Market Value
Construction
Type & style
- Home type: SingleFamily
- Architectural style: Raised Ranch
- Property subtype: Single Family Residence
Materials
- Plaster, Vinyl Siding
- Foundation: Concrete Perimeter
Condition
- New construction: No
- Year built: 1960
Utilities & green energy
- Electric: 100 Amp Service
- Sewer: Septic Tank
- Utilities for property: Water Connected
Community & neighborhood
Community
- Community features: Near Public Transport, Commuter Bus, Golf, Highway Access
Location
- Region: Warwick
- Subdivision: Pilgrim Estates
HOA & financial
HOA
- Has HOA: No
Price history
| Date | Event | Price |
|---|---|---|
| 7/17/2025 | Sold | $420,000+10.6%$275/sqft |
Source: | ||
| 5/1/2025 | Pending sale | $379,900$248/sqft |
Source: | ||
| 4/28/2025 | Listed for sale | $379,900+38.1%$248/sqft |
Source: | ||
| 6/30/2004 | Sold | $275,000+105.2%$180/sqft |
Source: Public Record Report a problem | ||
| 8/2/1999 | Sold | $134,000$88/sqft |
Source: Public Record Report a problem | ||
Public tax history
| Year | Property taxes | Tax assessment |
|---|---|---|
| 2025 | $4,701 | $324,900 |
| 2024 | $4,701 +2% | $324,900 |
| 2023 | $4,610 +0.5% | $324,900 +32.7% |
Find assessor info on the county website
Neighborhood: 02886
Nearby schools
GreatSchools rating
- 9/10Scott SchoolGrades: K-5Distance: 0.1 mi
- 5/10Winman Junior High SchoolGrades: 6-8Distance: 0.3 mi
- 5/10Toll Gate High SchoolGrades: 9-12Distance: 0.3 mi
Get a cash offer in 3 minutes
Find out how much your home could sell for in as little as 3 minutes with a no-obligation cash offer.
Estimated market value$502,400
Get a cash offer in 3 minutes
Find out how much your home could sell for in as little as 3 minutes with a no-obligation cash offer.
Estimated market value
$502,400

