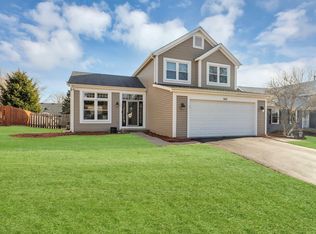Closed
$340,000
218 Foxmoor Rd, Fox River Grove, IL 60021
3beds
1,831sqft
Single Family Residence
Built in 1987
9,239.08 Square Feet Lot
$344,400 Zestimate®
$186/sqft
$2,862 Estimated rent
Home value
$344,400
$317,000 - $375,000
$2,862/mo
Zestimate® history
Loading...
Owner options
Explore your selling options
What's special
Welcome to this beautifully maintained 2-story home in the desirable Foxmoor Subdivision of Fox River Grove! Featuring 3 spacious bedrooms and 1.1 updated baths, this home blends comfort, functionality, and thoughtful updates throughout. Step into the inviting foyer where hardwood floors flow seamlessly into the living and dining rooms, creating a warm and cohesive feel. The kitchen was fully updated in 2019 with modern touches including shaker-style cabinets, quartz countertops, a ceramic tile backsplash, a pantry, and a large island with breakfast bar and pendant lighting-perfect for meal prep or casual dining. Adjacent to the kitchen, the cozy family room boasts vinyl plank flooring, recessed lighting, and a stunning brick wood-burning fireplace to gather around. The first-floor laundry room adds convenience, and the powder room has been tastefully updated. Upstairs, you'll find three generously sized bedrooms, including a primary bedroom with double closets and a shared full bath featuring dual sinks. Additional highlights include a deep concrete crawl space, 2-car attached garage, and a fully fenced backyard with a concrete patio-ideal for outdoor entertaining or relaxing. Major updates include a new roof in 2020, hot water heater in 2023, and oven in 2022. Located in a friendly neighborhood close to parks, schools, the Metra station, and the Fox River-this is one you don't want to miss!
Zillow last checked: 8 hours ago
Listing updated: September 17, 2025 at 01:57pm
Listing courtesy of:
Beth Repta 847-381-9500,
Keller Williams Success Realty
Bought with:
Susan Dunnigan
@properties Christie's International Real Estate
Source: MRED as distributed by MLS GRID,MLS#: 12415292
Facts & features
Interior
Bedrooms & bathrooms
- Bedrooms: 3
- Bathrooms: 2
- Full bathrooms: 1
- 1/2 bathrooms: 1
Primary bedroom
- Features: Flooring (Carpet)
- Level: Second
- Area: 216 Square Feet
- Dimensions: 18X12
Bedroom 2
- Features: Flooring (Carpet)
- Level: Second
- Area: 120 Square Feet
- Dimensions: 12X10
Bedroom 3
- Features: Flooring (Carpet)
- Level: Second
- Area: 120 Square Feet
- Dimensions: 12X10
Dining room
- Features: Flooring (Hardwood)
- Level: Main
- Area: 121 Square Feet
- Dimensions: 11X11
Eating area
- Features: Flooring (Vinyl)
- Level: Main
- Area: 81 Square Feet
- Dimensions: 9X9
Family room
- Features: Flooring (Vinyl)
- Level: Main
- Area: 121 Square Feet
- Dimensions: 11X11
Kitchen
- Features: Kitchen (Eating Area-Table Space, Island, Pantry-Closet, Updated Kitchen), Flooring (Vinyl)
- Level: Main
- Area: 204 Square Feet
- Dimensions: 17X12
Laundry
- Features: Flooring (Ceramic Tile)
- Level: Main
- Area: 55 Square Feet
- Dimensions: 11X5
Living room
- Features: Flooring (Hardwood)
- Level: Main
- Area: 247 Square Feet
- Dimensions: 19X13
Heating
- Natural Gas, Forced Air
Cooling
- Central Air
Appliances
- Included: Range, Microwave, Dishwasher, Refrigerator, Washer, Dryer, Disposal
- Laundry: Main Level
Features
- Flooring: Hardwood
- Windows: Screens
- Basement: Crawl Space
- Attic: Unfinished
- Number of fireplaces: 1
- Fireplace features: Wood Burning, Family Room
Interior area
- Total structure area: 0
- Total interior livable area: 1,831 sqft
Property
Parking
- Total spaces: 2
- Parking features: Asphalt, Garage Door Opener, On Site, Garage Owned, Attached, Garage
- Attached garage spaces: 2
- Has uncovered spaces: Yes
Accessibility
- Accessibility features: No Disability Access
Features
- Stories: 2
- Patio & porch: Patio
- Fencing: Fenced
Lot
- Size: 9,239 sqft
- Dimensions: 132X70
Details
- Additional structures: Shed(s)
- Parcel number: 2020301011
- Special conditions: None
- Other equipment: Water-Softener Owned, Ceiling Fan(s)
Construction
Type & style
- Home type: SingleFamily
- Architectural style: Colonial
- Property subtype: Single Family Residence
Materials
- Vinyl Siding
- Foundation: Concrete Perimeter
- Roof: Asphalt
Condition
- New construction: No
- Year built: 1987
Utilities & green energy
- Sewer: Public Sewer
- Water: Public
Community & neighborhood
Security
- Security features: Carbon Monoxide Detector(s)
Community
- Community features: Park, Sidewalks, Street Lights, Street Paved
Location
- Region: Fox River Grove
- Subdivision: Foxmoor
HOA & financial
HOA
- Services included: None
Other
Other facts
- Listing terms: Conventional
- Ownership: Fee Simple
Price history
| Date | Event | Price |
|---|---|---|
| 9/17/2025 | Sold | $340,000-4.2%$186/sqft |
Source: | ||
| 8/16/2025 | Contingent | $355,000$194/sqft |
Source: | ||
| 8/8/2025 | Price change | $355,000-2.7%$194/sqft |
Source: | ||
| 7/29/2025 | Price change | $365,000-2.7%$199/sqft |
Source: | ||
| 7/10/2025 | Listed for sale | $375,000+27.1%$205/sqft |
Source: | ||
Public tax history
| Year | Property taxes | Tax assessment |
|---|---|---|
| 2024 | $9,762 +3.9% | $108,601 +11.8% |
| 2023 | $9,398 +10.1% | $97,130 +10.5% |
| 2022 | $8,534 +7.2% | $87,903 +7.3% |
Find assessor info on the county website
Neighborhood: 60021
Nearby schools
GreatSchools rating
- 6/10Algonquin Road Elementary SchoolGrades: PK-4Distance: 0.5 mi
- 2/10Fox River Grove Middle SchoolGrades: 5-8Distance: 0.7 mi
- 9/10Cary-Grove Community High SchoolGrades: 9-12Distance: 2.7 mi
Schools provided by the listing agent
- Elementary: Algonquin Road Elementary School
- Middle: Fox River Grove Middle School
- High: Cary-Grove Community High School
- District: 3
Source: MRED as distributed by MLS GRID. This data may not be complete. We recommend contacting the local school district to confirm school assignments for this home.
Get a cash offer in 3 minutes
Find out how much your home could sell for in as little as 3 minutes with a no-obligation cash offer.
Estimated market value$344,400
Get a cash offer in 3 minutes
Find out how much your home could sell for in as little as 3 minutes with a no-obligation cash offer.
Estimated market value
$344,400
