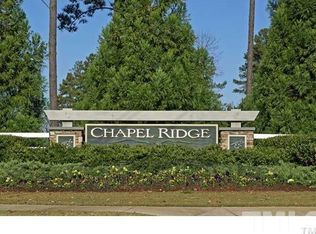Sold for $885,000
$885,000
218 High Ridge Ln, Pittsboro, NC 27312
4beds
3,283sqft
Single Family Residence, Residential
Built in 2021
0.45 Acres Lot
$894,400 Zestimate®
$270/sqft
$3,982 Estimated rent
Home value
$894,400
$850,000 - $939,000
$3,982/mo
Zestimate® history
Loading...
Owner options
Explore your selling options
What's special
Pristine home with an abundance of natural light, green views and timeless design features. From the front door, you'll be greeted by a spacious living room, a formal dining room with coffered ceilings and an office (4th bedroom) with French double glass doors. The stoned fireplace adds a touch of elegance to the tasteful design. The gourmet kitchen features a large island alongside a sunny breakfast area. The double sliders lead to the screened porch and deck to take in the expansive view of the flat coveted backyard and the fairway. The main floor features a master bedroom with a luxurious bathroom leading to a spacious walk-in closet and a 2nd bedroom with an ensuite bathroom. Upstairs has a recreation room with bookshelves, a full bath and another bedroom. The office/music room can easily be converted to a 4th bedroom. This home is located in the beautiful Chapel Ridge Community with resort-like amenities, including a community center, pool, gym, tennis, basketball, volleyball and pickleball courts. Just a short drive to Chatham Park and the robust art scene in Downtown Pittsboro. 4th bedroom is being used as a music room and does not have a closet.
Zillow last checked: 8 hours ago
Listing updated: October 28, 2025 at 12:11am
Listed by:
Lisa Skumpija 919-946-3486,
Absolute Realty Company, LLC
Bought with:
Kathy Morrison, 308517
Absolute Realty Company, LLC
Source: Doorify MLS,MLS#: 10013791
Facts & features
Interior
Bedrooms & bathrooms
- Bedrooms: 4
- Bathrooms: 4
- Full bathrooms: 3
- 1/2 bathrooms: 1
Heating
- Electric, Forced Air, Heat Pump, Natural Gas, Zoned
Cooling
- Ceiling Fan(s), Central Air, Zoned
Appliances
- Included: Built-In Gas Range, Dishwasher, Disposal, Double Oven, Gas Range, Gas Water Heater, Microwave, Plumbed For Ice Maker, Range Hood, Tankless Water Heater, Oven, Wine Refrigerator
- Laundry: Electric Dryer Hookup, Laundry Room, Main Level
Features
- Beamed Ceilings, Bookcases, Built-in Features, Ceiling Fan(s), Coffered Ceiling(s), Crown Molding, Double Vanity, Entrance Foyer, Granite Counters, High Ceilings, High Speed Internet, Kitchen Island, Open Floorplan, Pantry, Master Downstairs, Quartz Counters, Separate Shower, Soaking Tub, Storage, Walk-In Closet(s), Water Closet
- Flooring: Carpet, Hardwood, Tile
- Windows: Screens, Shutters, Window Coverings
- Number of fireplaces: 1
- Fireplace features: Gas Log
Interior area
- Total structure area: 3,283
- Total interior livable area: 3,283 sqft
- Finished area above ground: 3,283
- Finished area below ground: 0
Property
Parking
- Total spaces: 2
- Parking features: Attached, Concrete, Driveway, Garage, Garage Door Opener
- Attached garage spaces: 2
Features
- Levels: One and One Half
- Stories: 1
- Patio & porch: Covered, Deck, Patio, Porch, Screened
- Exterior features: Rain Gutters
- Pool features: Community
- Has view: Yes
- View description: Golf Course
Lot
- Size: 0.45 Acres
- Features: Garden, Landscaped, On Golf Course
Details
- Parcel number: 81500
- Special conditions: Standard
Construction
Type & style
- Home type: SingleFamily
- Architectural style: Craftsman, Traditional
- Property subtype: Single Family Residence, Residential
Materials
- Brick Veneer, Fiber Cement, Radiant Barrier, Stone
- Roof: Metal, Shingle
Condition
- New construction: No
- Year built: 2021
- Major remodel year: 2020
Utilities & green energy
- Sewer: Public Sewer
- Water: Public
- Utilities for property: Cable Available
Green energy
- Energy efficient items: Thermostat
Community & neighborhood
Community
- Community features: Clubhouse, Fitness Center, Golf, Playground, Pool, Restaurant, Tennis Court(s)
Location
- Region: Pittsboro
- Subdivision: Chapel Ridge
HOA & financial
HOA
- Has HOA: Yes
- HOA fee: $1,300 annually
- Amenities included: Basketball Court, Clubhouse, Fitness Center, Management, Picnic Area, Playground, Pool, Tennis Court(s)
- Services included: Road Maintenance, Storm Water Maintenance
Price history
| Date | Event | Price |
|---|---|---|
| 4/23/2024 | Sold | $885,000-0.6%$270/sqft |
Source: | ||
| 4/16/2024 | Pending sale | $890,000$271/sqft |
Source: | ||
| 3/25/2024 | Contingent | $890,000$271/sqft |
Source: | ||
| 3/14/2024 | Price change | $890,000-1.1%$271/sqft |
Source: | ||
| 2/29/2024 | Listed for sale | $900,000+50.1%$274/sqft |
Source: | ||
Public tax history
| Year | Property taxes | Tax assessment |
|---|---|---|
| 2024 | $4,807 +7.9% | $538,366 |
| 2023 | $4,455 +4.5% | $538,366 |
| 2022 | $4,261 -50% | $538,366 +10.9% |
Find assessor info on the county website
Neighborhood: 27312
Nearby schools
GreatSchools rating
- 8/10Horton MiddleGrades: 5-8Distance: 3 mi
- 8/10Northwood HighGrades: 9-12Distance: 3.3 mi
- 7/10Pittsboro ElementaryGrades: PK-4Distance: 5.3 mi
Schools provided by the listing agent
- Elementary: Chatham - Pittsboro
- Middle: Chatham - Horton
- High: Chatham - Northwood
Source: Doorify MLS. This data may not be complete. We recommend contacting the local school district to confirm school assignments for this home.
Get a cash offer in 3 minutes
Find out how much your home could sell for in as little as 3 minutes with a no-obligation cash offer.
Estimated market value$894,400
Get a cash offer in 3 minutes
Find out how much your home could sell for in as little as 3 minutes with a no-obligation cash offer.
Estimated market value
$894,400
