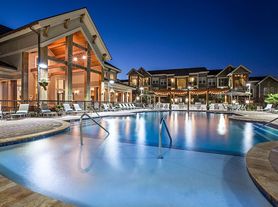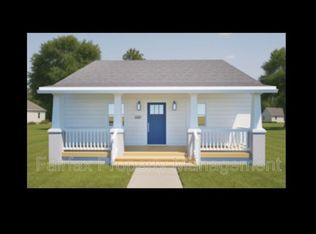Absolutely stunning duplex townhome in a great SE Durham location minutes from Brier Creek & 540! Large open living space with tons of natural light! This floor makes entertaining a dream! Beautiful kitchen with island, 42'' cabinet, granite countertop & pantry! The second floor has two dual primary bedrooms with private baths & large closets! The basement features a guest bedroom with a large closet & a private bath! Private patio for the basement bedroom! The washer/dryer hookups are in the basement. One car garage with a large storage space!
Townhouse for rent
$1,895/mo
218 Irving Way, Durham, NC 27703
3beds
1,783sqft
Price may not include required fees and charges.
Townhouse
Available now
Cats, dogs OK
Electric dryer hookup laundry
3 Attached garage spaces parking
What's special
Tons of natural lightPrivate patioBeautiful kitchen with islandLarge closetsLarge open living spaceGranite countertop
- 63 days |
- -- |
- -- |
Travel times
Looking to buy when your lease ends?
Consider a first-time homebuyer savings account designed to grow your down payment with up to a 6% match & a competitive APY.
Facts & features
Interior
Bedrooms & bathrooms
- Bedrooms: 3
- Bathrooms: 4
- Full bathrooms: 3
- 1/2 bathrooms: 1
Appliances
- Included: Dishwasher, Disposal, Range, Refrigerator
- Laundry: Electric Dryer Hookup, Hookups, In Basement, Washer Hookup
Features
- Flooring: Carpet, Linoleum/Vinyl
- Has basement: Yes
Interior area
- Total interior livable area: 1,783 sqft
Property
Parking
- Total spaces: 3
- Parking features: Attached, Driveway, Covered
- Has attached garage: Yes
- Details: Contact manager
Features
- Stories: 3
- Exterior features: Association Fees included in rent, Deck, Driveway, Electric Dryer Hookup, Garage Faces Front, In Basement, Patio, Stainless Steel Appliance(s), Washer Hookup
Details
- Parcel number: 217740
Construction
Type & style
- Home type: Townhouse
- Property subtype: Townhouse
Condition
- Year built: 2016
Building
Management
- Pets allowed: Yes
Community & HOA
Location
- Region: Durham
Financial & listing details
- Lease term: 12 Months
Price history
| Date | Event | Price |
|---|---|---|
| 10/30/2025 | Price change | $1,895-5%$1/sqft |
Source: Doorify MLS #10123077 | ||
| 9/20/2025 | Listed for rent | $1,995-0.3%$1/sqft |
Source: Doorify MLS #10123077 | ||
| 9/19/2025 | Listing removed | $2,000$1/sqft |
Source: Doorify MLS #10119505 | ||
| 9/3/2025 | Listed for rent | $2,000-2.4%$1/sqft |
Source: Doorify MLS #10119505 | ||
| 8/16/2025 | Listing removed | $385,000$216/sqft |
Source: | ||

